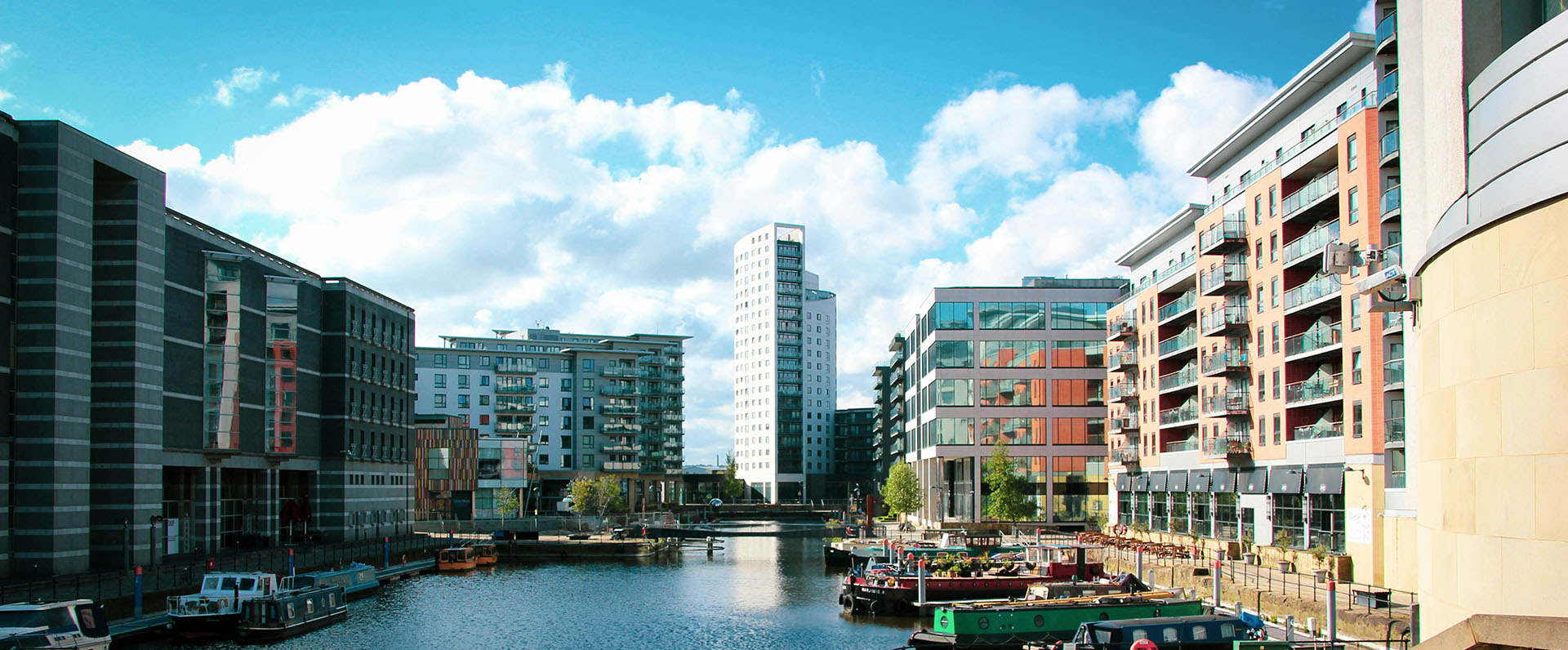Project
The Old Vinyl Factory
U+I Group PLC
Working with a multi-disciplinary team, including four architects, we have secured a phased residential led mixed use masterplan for this key seven hectare site in Hayes. With half of the site designated as a Strategic Industrial Location, our planning strategy has addressed earlier failed regeneration projects by others, and has secured permission for a fully mixed use scheme with over 600 residential units, a cinema, and a new and refurbished space generating up to 4,000 jobs. We acted as the Planning Project Manager throughout and continue to do so by managing the design evolution of numerous overlapping and occasionally conflicting technical requirements.
We also undertook the Townscape and Visual Impact Assessment which justified the increased scale of development compared to nearby low level residential surroundings.
With Crossrail around the corner Hayes is a key growth area and The Old Vinyl Factory masterplan provides an important and placemaking mixed use scheme with housing and active commercial spaces to redefine the postcode as a true destination.
Hannah Whitney, Planning Director
Image credit: U+I Group PLC


