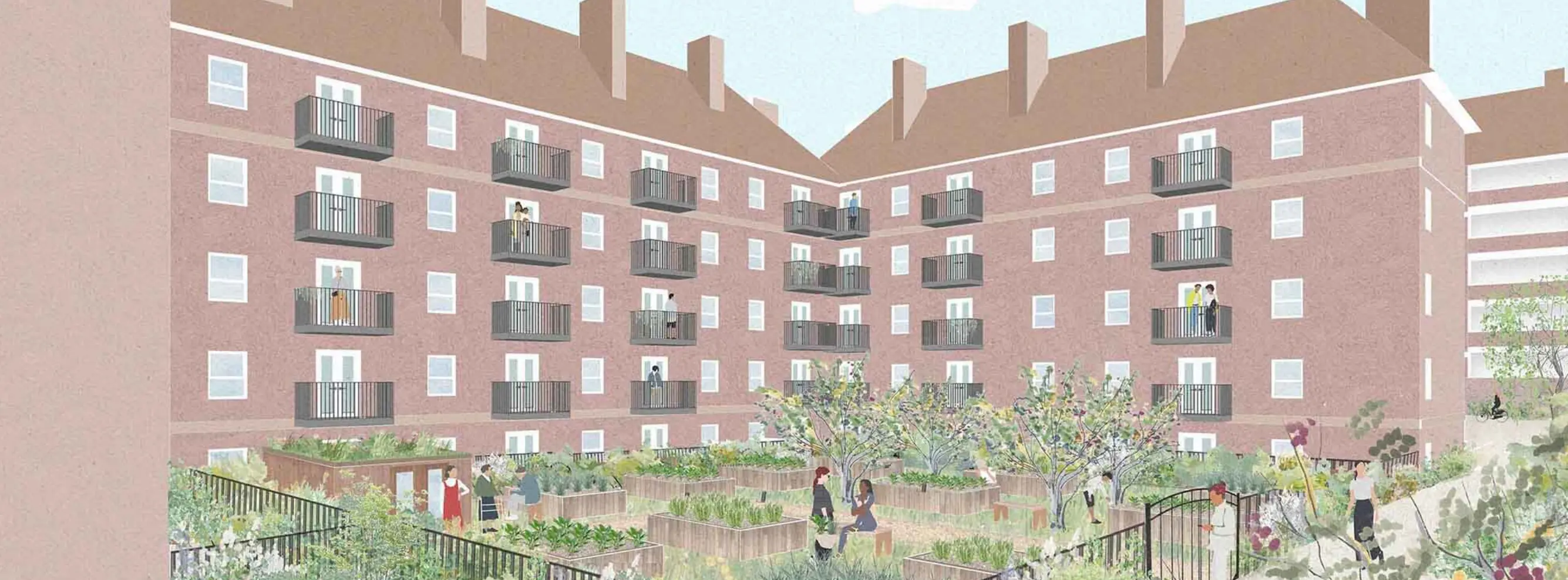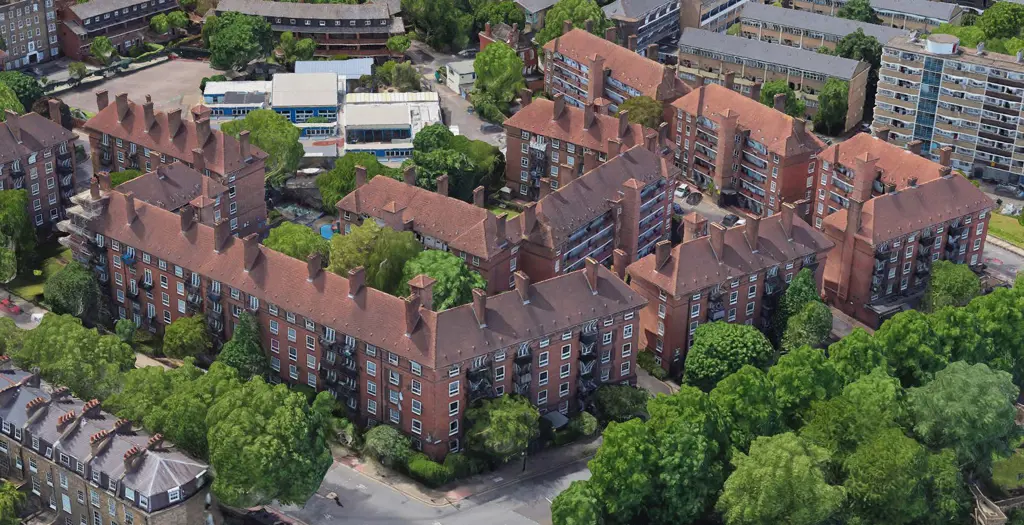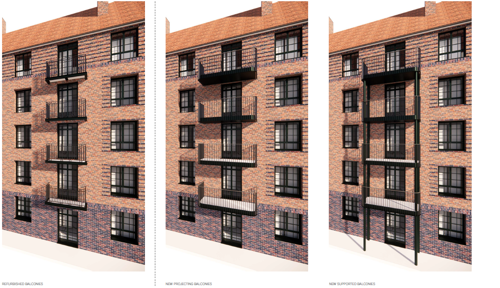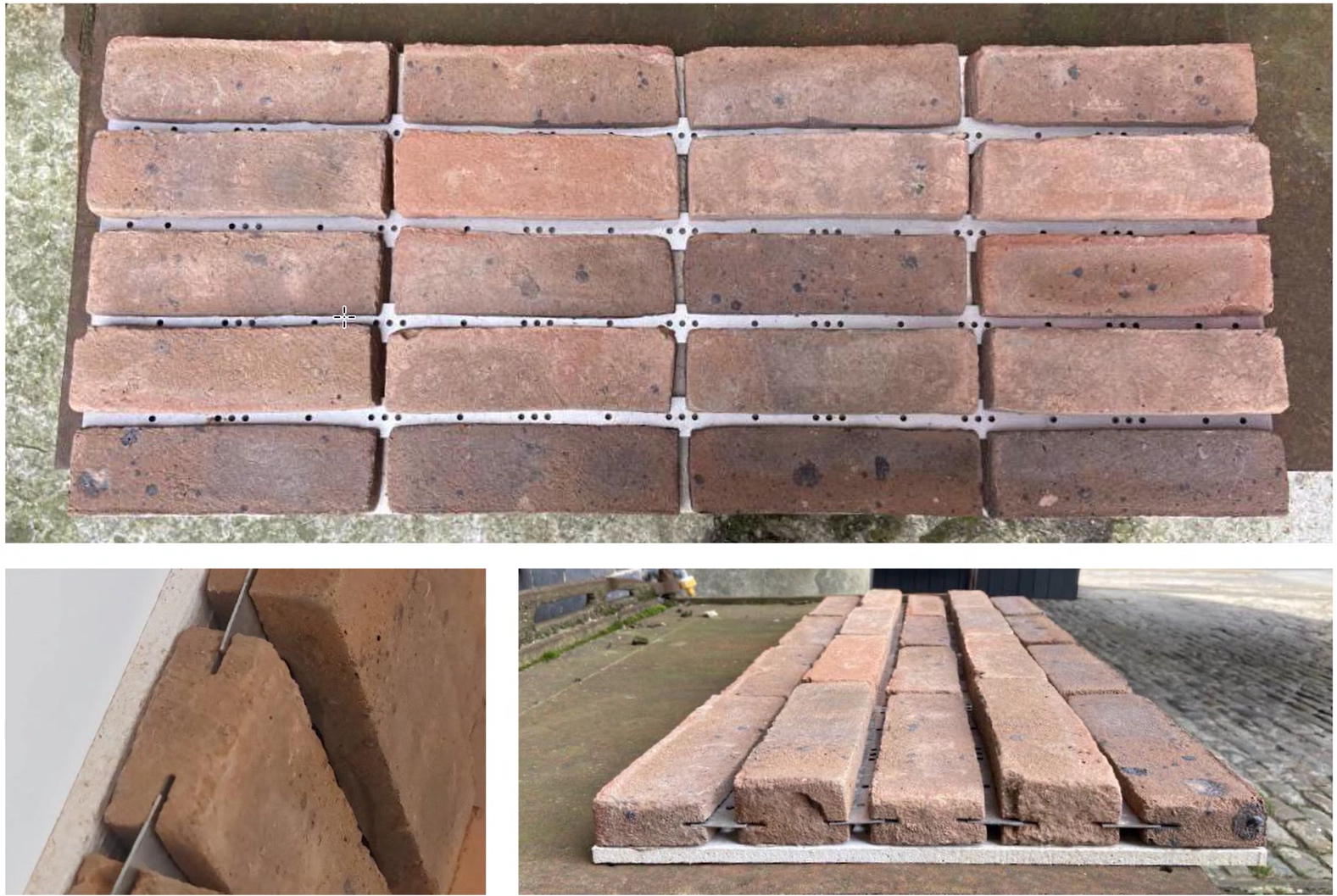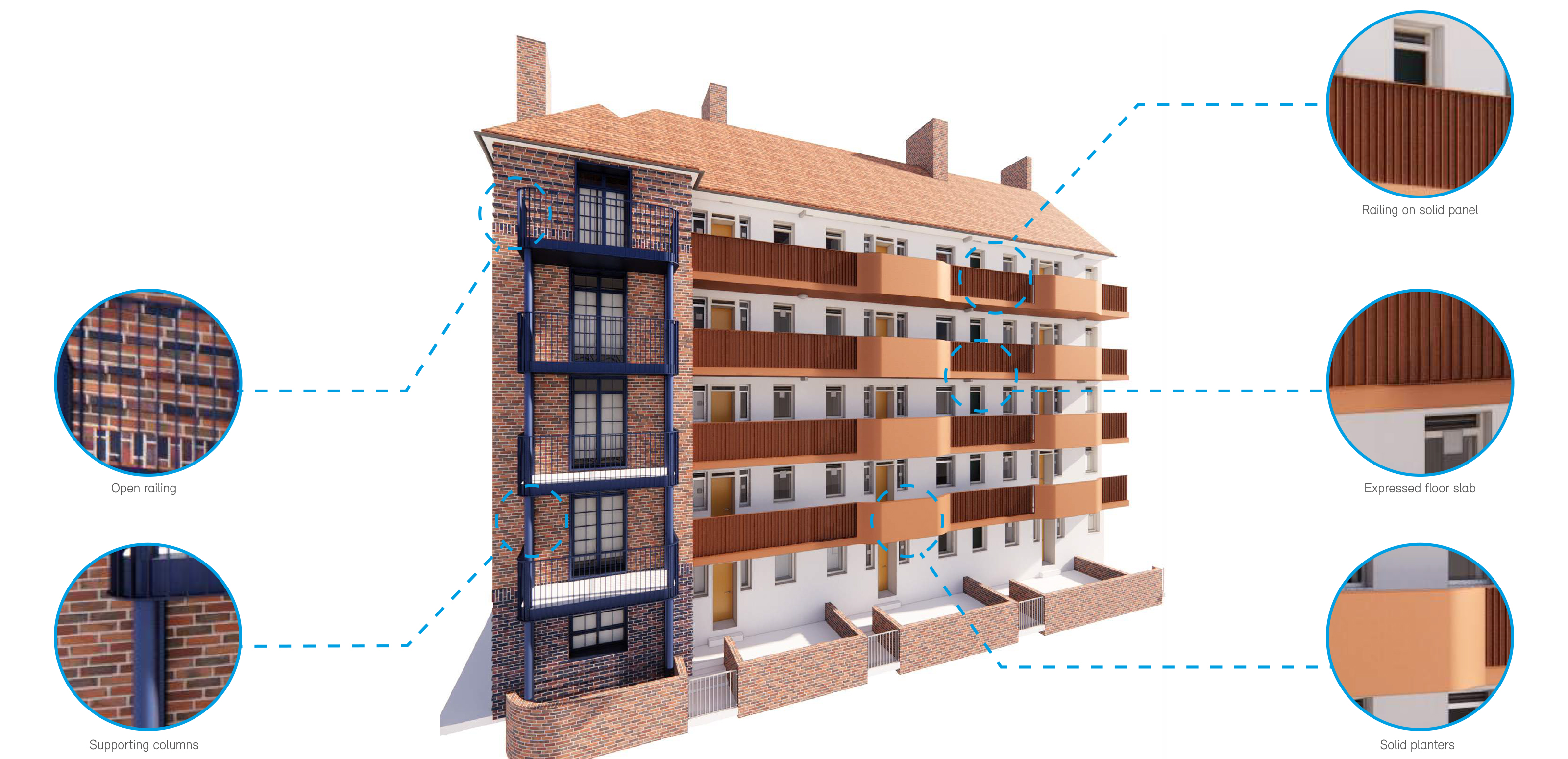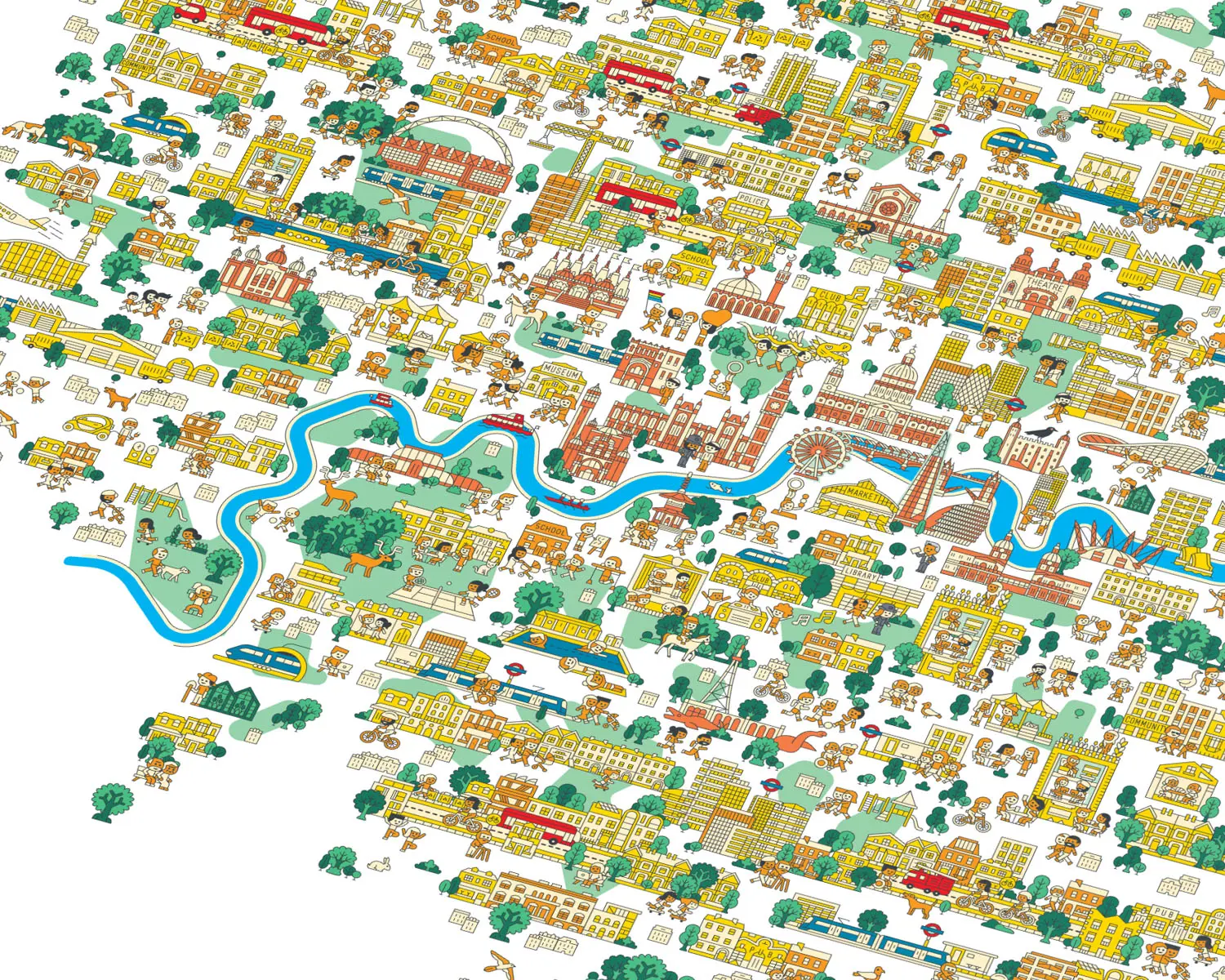Retrofit solutions must always be resident-centred in their design and execution and lead to high-performing outcomes to justify the investment.
The graph below highlights the difference between whole life-cycle performance of buildings for the varying types of retrofit. A deep retrofit provides the optimal performance in terms of reducing the embodied carbon and the operational carbon.
A best practice social housing retrofit aims to reduce fuel bills and improve residents’ health and wellbeing by ensuring good air quality and comfort. It takes a whole-building approach, considering the interrelationships and risks associated with each retrofit measure.
The process begins with improving fabric energy efficiency and upgrading ventilation before introducing low carbon technologies. All measures must be compatible with each other and unlock the possibility of a Zero Carbon home, with low energy demand and low energy bills.
To decarbonise social housing in buildings with historic interest, a light retrofit scheme is unlikely to justify the disruption required and a deep retrofit is likely to require a resident decant. A balance between the two is therefore likely to be the optimal solution.





