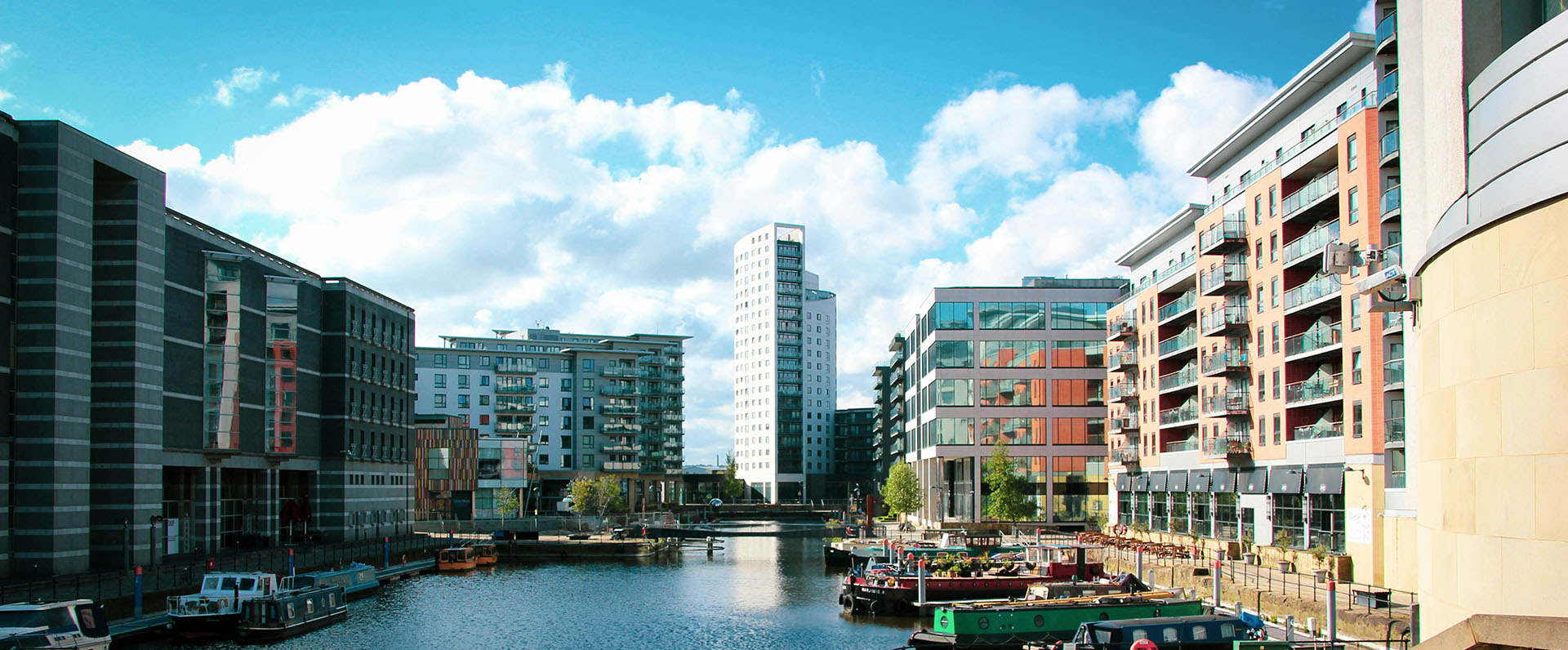Project
Cottingwood Lane
Ashford Residential
Lichfields was commissioned to secure planning permission for a luxury, high quality, residential apartment scheme in the heart of Morpeth, Northumberland. Lichfields’ specialist advice was required to guide the project through a series of site-specific constraints, following a previous proposal on the site being dismissed on appeal. Lichfields was commissioned to undertake planning work, from strategic advice and public consultation, through to submission and management of the application.
The apartments – a mix of two and three-bedroom properties – were designed as a pair of two-storey, grand pavilion-style buildings set within shared landscaped gardens.
The new proposals differed significantly from the earlier scheme and had addressed the grounds on which the previous appeal had been dismissed. Recognising the site constraints, Lichfields led an extensive public consultation and engagement programme, including multiple residents’ sessions and communication with local councillors and the Town Council.
Lichfields worked closely with the developer and architect to advise on a scheme which would be acceptable for the site and its constraints. This involved reducing the physical mass of the previous scheme by designing the apartments in the style of two pairs of large pavilion-style houses of two storeys each with a limited third storey in the roof, including roof balcony. Materials and elevational details were selected to respond to the local character.
The development comprised 18 apartments and included and undercroft parking facility in order to maximise the open space surrounding the site.
This is a huge milestone for Ashford Residential in the development of this project. We have worked with a great team for three years to realize a scheme of such high quality which is befitting of this part of Morpeth.
John Aynsley, Senior Planner, Lichfields


