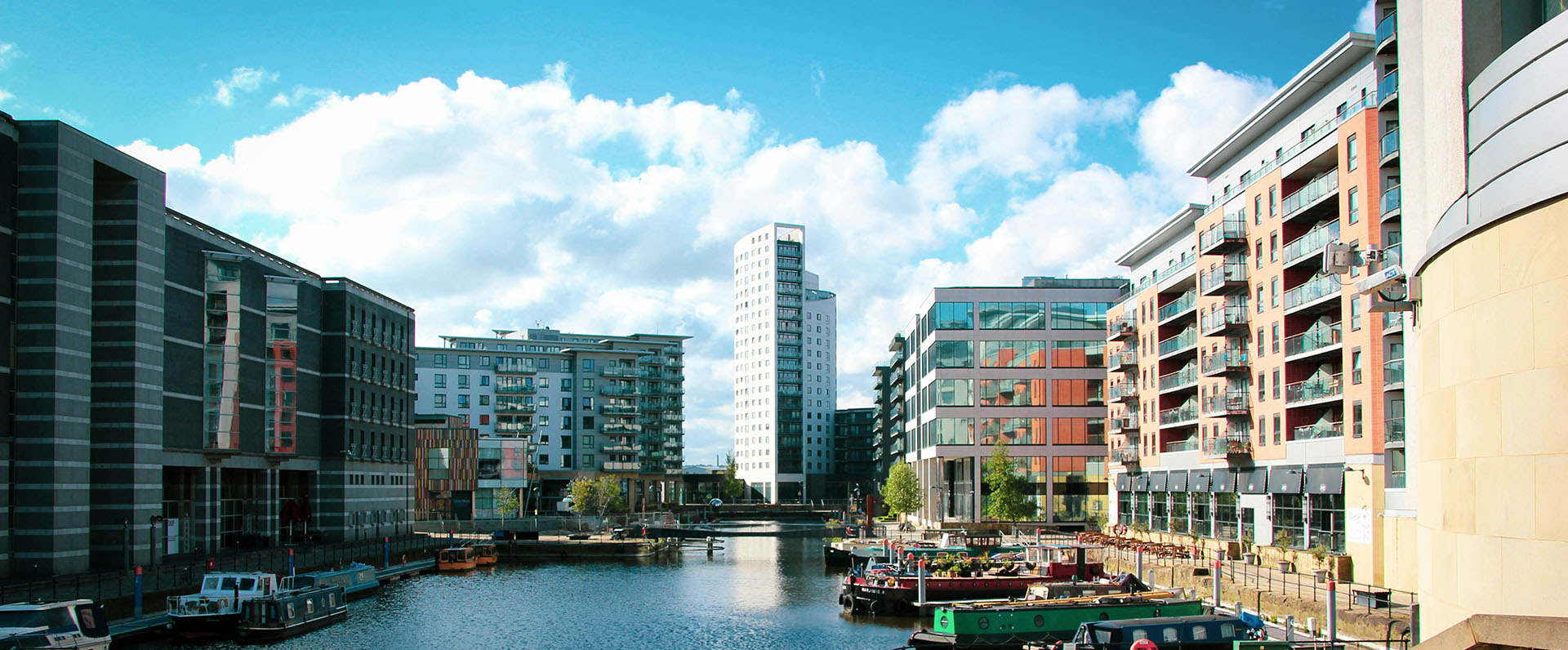I recently returned from spending three and a half years working as a town planner in Melbourne, Australia. Much of my time was spent working as a Planning Officer in Statutory Planning (Development Control). Working overseas was an invaluable experience both personally and professionally and I learnt many new skills which have been beneficial to my career. From a professional point of view, I had to get up to speed quickly in terms of becoming familiar with a new planning system, whilst also developing a working knowledge of the processes of Statutory Planning. My experience of working within two planning systems allows me to highlight some of the similarities and differences between the planning system in the UK and the state of Victoria in south-eastern Australia.
During my time in Oz, I worked for a local council 12km east of Melbourne in an area which is a ‘balance of city and country’. In my role assessing planning applications, I considered a wide variety of proposals from multi-townhouse style developments in urban areas (on lots of 600-900 sq. m) to applications for new dwellings in low density areas in areas affected by bushfires, to applications to remove areas of native vegetation. In fact, one of the greatest challenges my colleagues and I faced was dealing with the conflict of permitting the local community to remove vegetation on their properties to help protect their homes from bushfires on the one hand, whilst at the same time, trying to protect native vegetation that makes a contribution to Victoria’s biodiversity.
With regard to Strategic Planning (Planning Policy), there is no National Planning Policy Framework or national planning guidance as such. Each municipality has their own Planning Scheme (Local Plan) (http://planningschemes.dpcd.vic.gov.au). Within these planning schemes is a State Planning Policy Framework (Regional Plan), which is consistent Victoria-wide. Also included is a Local Planning Policy Framework which is unique to the municipality. Each property is located within a zone, ranging from residential, to commercial and industrial. Many properties are also affected by one or multiple overlays, which relate to such matters as the environment, bushfires or flooding. There is also a number of particular provisions which set out in detail when planning permission is required for specifics such as advertising signage, car parking and private tennis courts. Within each zone, there are uses which do not require a planning permit (planning permission in the form of a decision notice), uses which do require planning permission and prohibited uses. Each zone and overlay sets out any buildings and works that require planning permission.
Whilst generally similar, I found there to be some key differences between the UK planning system process and the planning process in Victoria. Some of the key differences are as follows:
- Applicants are required to submit a current copy of the title for the land and any restrictions including covenants or Section 173 Agreements as part of all planning applications and planning officers cannot approve any proposals that conflict with these restrictions;
- For almost all applications, except those that are very minor, there is a 60 day determination period. However, if any further information is required (i.e. the applications are not yet validated), the ‘clock stops’ until that information is received;
- Applications are advertised for a minimum of 14 days and applicants can carry out the advertising process themselves, although this can lead to complications;
- It is not uncommon to come across some of the local wildlife on site visits and I managed to avoid any of the more dangerous animals in Victoria, such as the redback spider or the brown snake (walking through unavoidable long grass in the height of the Victoria summer certainly makes site visits interesting);
- The planning permit usually contains a completion date in addition to a start date, meaning that applicants are required to have completed their developments within a certain timeframe. This works well in terms of ‘getting things built on the ground’ and applicants can apply to extend the timeframes if required; and
- Third party appeals are allowed in Victoria – one of the biggest differences between the two systems. Thus, if a third party objects to an application, then planning permission can only be granted after that party has been informed of the LPA’s likely decision and 21 days has been allowed, for the objector to lodge an application for review (appeal). All planning appeals are held at the Victorian Civil and Administrative Tribunal (VCAT) and are in the form of a hearing. As you can imagine, allowing third party appeals means that planning officers can spend a large amount of their time at VCAT.
Based on my experience of the Victorian planning system, applicants face similar hurdles when attempting to win approvals for schemes when compared with the planning system in the UK. I must say however, that the local planning authority I worked for in Melbourne approved a large proportion of applications. Planning officers were particularly proactive in terms of suggesting changes to proposals so that they would comply with policy and also to improve the design and functionality of schemes. This meant that some applications took longer to process but the outcome was better for all concerned, including the applicant, local planning authority and the community.
In summary, I found it a great learning experience working as a town planner overseas and maybe one day, I’ll be part of the NLP Melbourne office!




