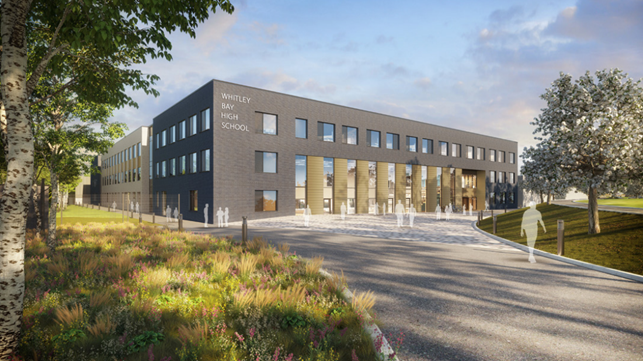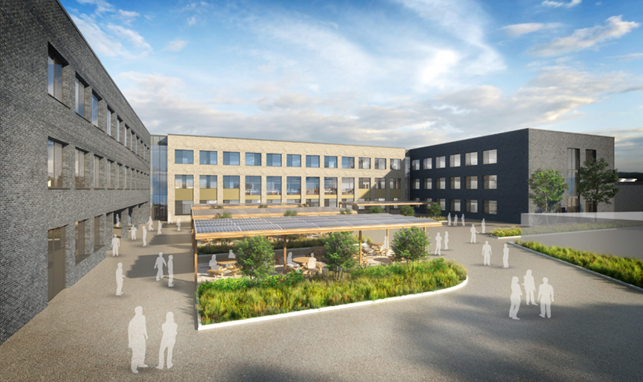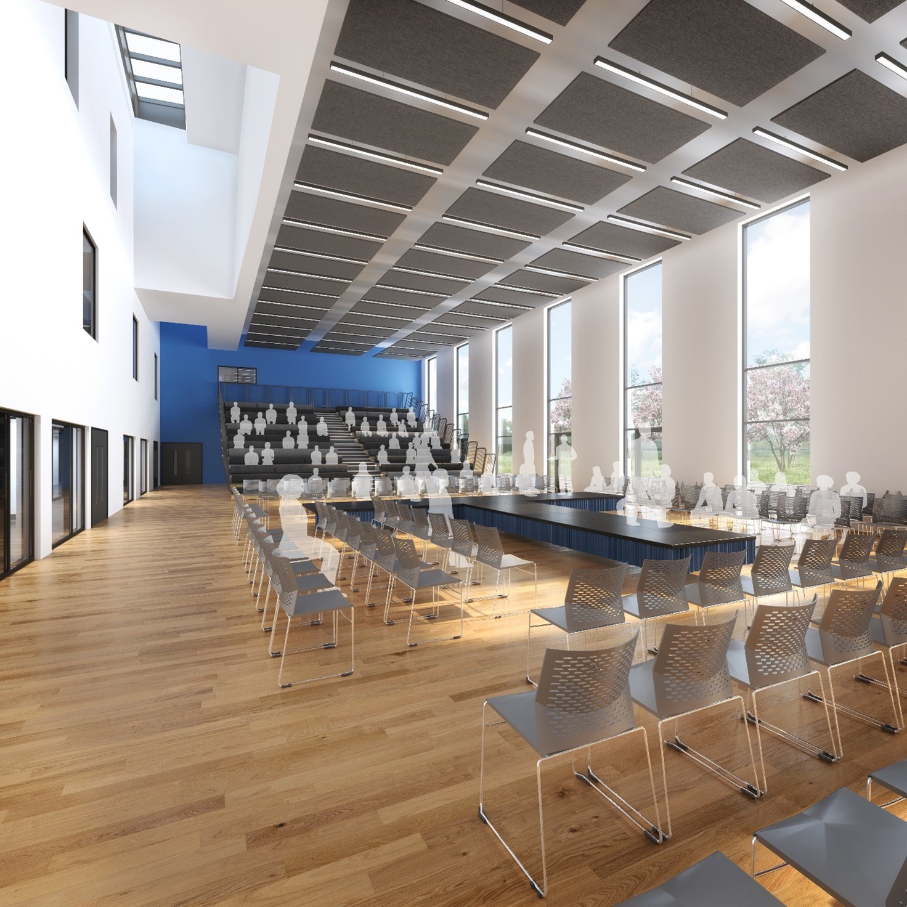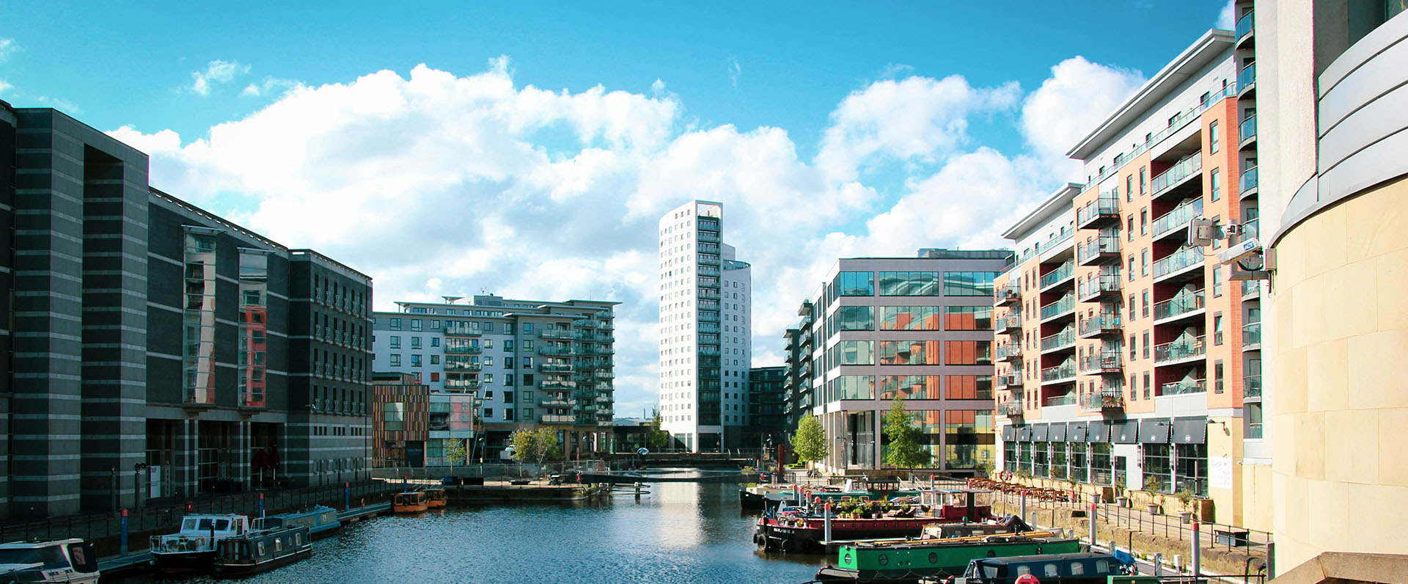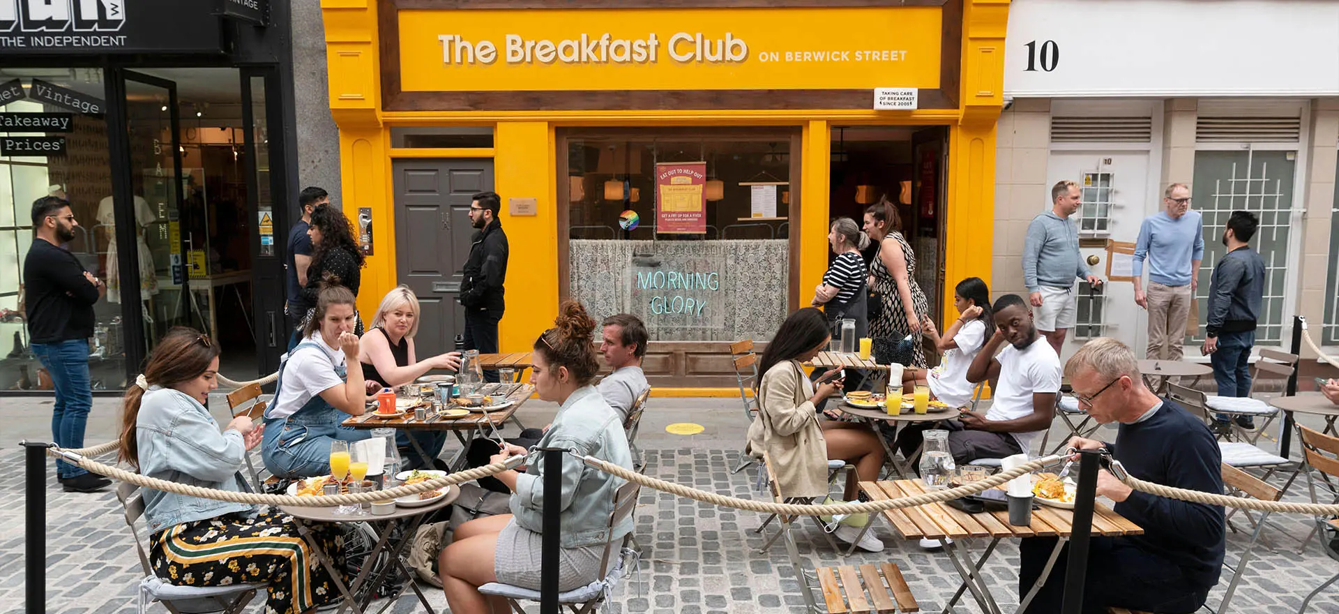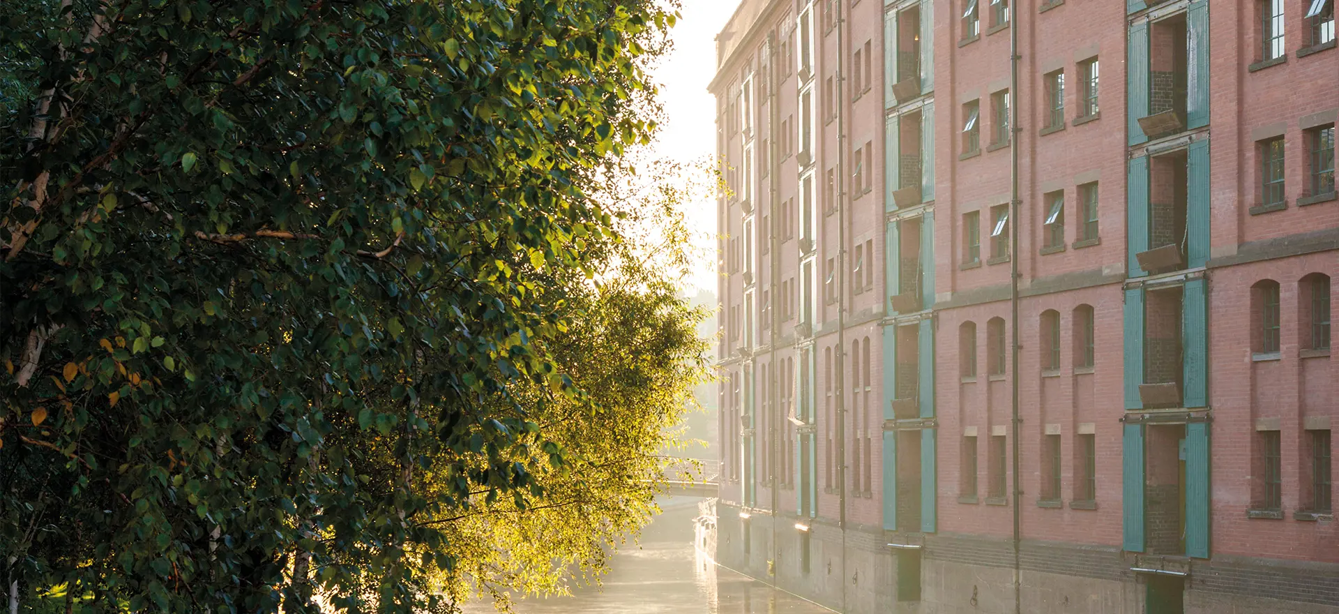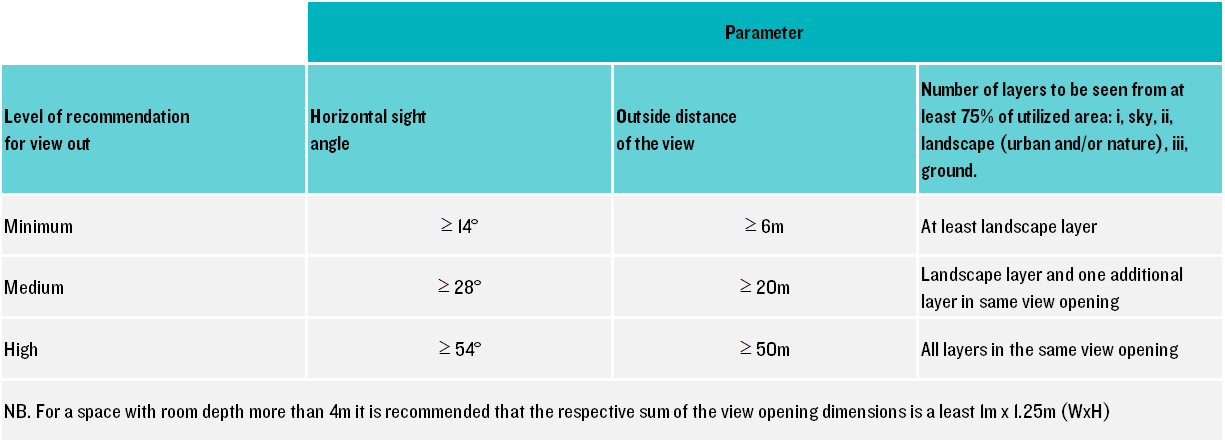What is the fast-tracked system?
In late-June 2020, as we emerged from the first lockdown, I wrote a
blog reflecting on the provisions of the Business and Planning Act 2020, which included new legislation for fast-tracked pavement licences with application fees capped at £100. This was intended to be a temporary lifeline for pubs, bars, restaurants, and cafes, and presented an opportunity for businesses in the hospitality sector to quickly replace lost indoor capacity during lockdown and then increase capacity to help businesses to thrive once restrictions ended.
The pavement licensing system introduced two years ago allows licence holders to place removable furniture (counters, stalls, tables, chairs, benches, umbrellas, heaters etc) over certain highways adjacent to the premises which the application was made for, for the selling, serving and/or consumption of food or drink. These licences remain valid for between 3-12 months (depending on the local authority’s decision). It also introduced a reduced public consultation period (7 days) and low application fees (capped at £100). Clear access routes on highways need to be maintained in all cases to take account of the needs of pedestrians and disabled people.
Figure 1: The Tyne Bar, Ouseburn, Newcastle
Why is it being made permanent?
In July 2021, the Government extended the temporary pavement licence provisions until September 2022 as they had been found to be both popular and successful in supporting pubs, restaurants and cafes during the pandemic. This extension was also supported by local authorities, who in some cases offered subsidised, or free, fast-tracked pavement licences. By March 2022, UK Hospitality (UKH) was calling for the Government to make the fast-track pavement licensing system permanent to help the hospitality sector make a stronger post-pandemic recovery.
The Government has listened, and its new Levelling Up & Regeneration Bill proposes to make the pavement licensing system permanent to support its long-term regeneration of town centres and ‘levelling up’ strategy. Boris Johnson commented:
“to support vibrant high streets…pavement licensing red-tape will be permanently scrapped, freeing up businesses to serve food al fresco and attract diners all year round.”[1]Earlier this month, Lichfields published a
blog reviewing the government’s approach to achieving regeneration in the Levelling Up and Regeneration Bill, which identified greater flexibility on the high street, including permanent fast-tracked pavement licensing. The Government clearly believe it can continue to contribute to the vitality and viability of our town centres.
This blog looks at the outcomes of fast-tracked pavement licensing since July 2020 and what a permanent al fresco dining and drinking culture could mean for our high streets and town centres in the future.
From pubs to Parliament, pavement licences have widespread support
Fast-tracked pavement licences have proven to be immensely popular, as evidenced by the massive increase in the number of outdoor seating areas in towns and cities across the country since July 2020. When the temporary measures were introduced, the hospitality sector responded quickly, creating thousands of new outdoor dining and drinking spaces where there had previously been none. Many businesses have invested heavily to set up heated, well-lit, and covered seating areas, with some going as far as to install dining pods and yurts. Although, in the case of dining pods and yurts in particular, separate planning permission may also be required.
Figure 2: Camden Market, London
These new spaces have remained popular, have brought visible signs of vitality and life to the high street, and are often seen as a vast improvement to formerly dreary and underused spaces dominated by parked cars and traffic noise. This has boosted the visibility and appeal of many bars, cafes, and restaurants which can now bring a new offer to customers, and in some cases, it has allowed businesses to double their capacity.
Is the permanent fast-tracked system exactly the same as the original?
There will be some changes to the original system with local authorities able to grant longer licenses lasting up to 24 months. The charges for license renewals will also rise from £100 to £350 and applicants for new licenses will be expected to pay £500.
Are there any potential issues?
Although there has been a great deal of support for making fast-track pavement licensing measures permanent, there have been concerns raised about the impact on accessibility for wheelchair users and the loss of public space. The Local Government Association (‘LGA’) has called for better enforcement powers in the new legislation so that Councils can act against businesses that flout the rules and block pavements.
The proposed increase in application fees for future pavement license applications may be manageable for larger businesses but could prove to be a significant burden for smaller, independent businesses.
What role can pavement licensing play in levelling-up, regeneration and town centres of the future?
It has been widely reported that each outdoor seat created by businesses in the hospitality sector could boost their revenue by up to £6,000
[2] a year, and that a third of restaurants, cafes and bars have the space to apply for a pavement license. This could provide a significant financial boost to restaurants, bars and cafes by permanently increasing their capacity and turnover. It is hoped that greater use of such businesses will have a spill over effect by helping high streets and other local economies recover from the pandemic and supporting their long-term regeneration. The last two years has shown that these new outdoor spaces have the potential to bring active uses to the streets themselves and improve the overall vitality and appeal of town centres – all of which is vital in supporting the Government’s wider regeneration strategy.
Fast-track pavement licensing has been seen to drive forward the growth of al fresco dining and a ‘café culture’ over the last two years, which was far less common prior to the pandemic and has changed the way we use outdoor spaces in town centres and high streets. This has coincided with the emergence of ‘streateries’ (outdoor dining areas located in spaces previously dedicated to vehicles), which began to appear in towns and cities across the country in 2020. In some places these are set to stay, recognising both their popularity and the economic boost they have delivered to local businesses.
In Manchester’s Northern Quarter, parts of Thomas Street and Edge Street are now closed for most of the day, allowing bars and restaurants to set out seating areas along the road. Similar measures have been taken in parts of London, where councillors recently voted in February to support the continuation of the Belsize Village ‘streatery’ scheme. It received popular support from residents and councillors, in part, because of the contribution the scheme is considered to have made to driving up footfall and reducing the number of empty commercial premises. This also fits neatly with wider economic and environmental strategies aimed at revitalising high streets, whilst making them greener and more sustainable. This is at the crux of the Government’s ‘levelling up’ agenda.
Figure 3: Edge Street, Northern Quarter, Manchester
Figure 4: Belsize Park, London
Where can Lichfields help?
Lichfields is continuing to identify changes and emerging opportunities on the High Street and is closely monitoring the progress and content of the Levelling Up and Regeneration Bill.
Until the permanent measures are adopted, business can continue to benefit from the lower application fees that are currently in place. Businesses with a pavement licence that is due to expire before the end of September 2022, or businesses without a licence, should consider whether to apply for one soon to benefit from the lower fees whilst they remain in place.
Lichfields is well placed to prepare and manage applications for pavement licences on behalf of pub, bar, restaurant and café operators, and any related planning applications. We have good relationships with local authorities across the country and are ready to liaise with officers to achieve swift, positive outcomes.

[1] https://www.gov.uk/government/news/prime-minister-to-give-local-leaders-power-to-breathe-new-life-into-high-streets
[2] https://www.thedrinksbusiness.com/2022/05/new-uk-al-fresco-dining-laws-to-make-outdoor-dining-a-permanent-fixture/
Header image: Outdoor dining in Soho, London, during the ‘Eat Out to Help Out’ scheme
