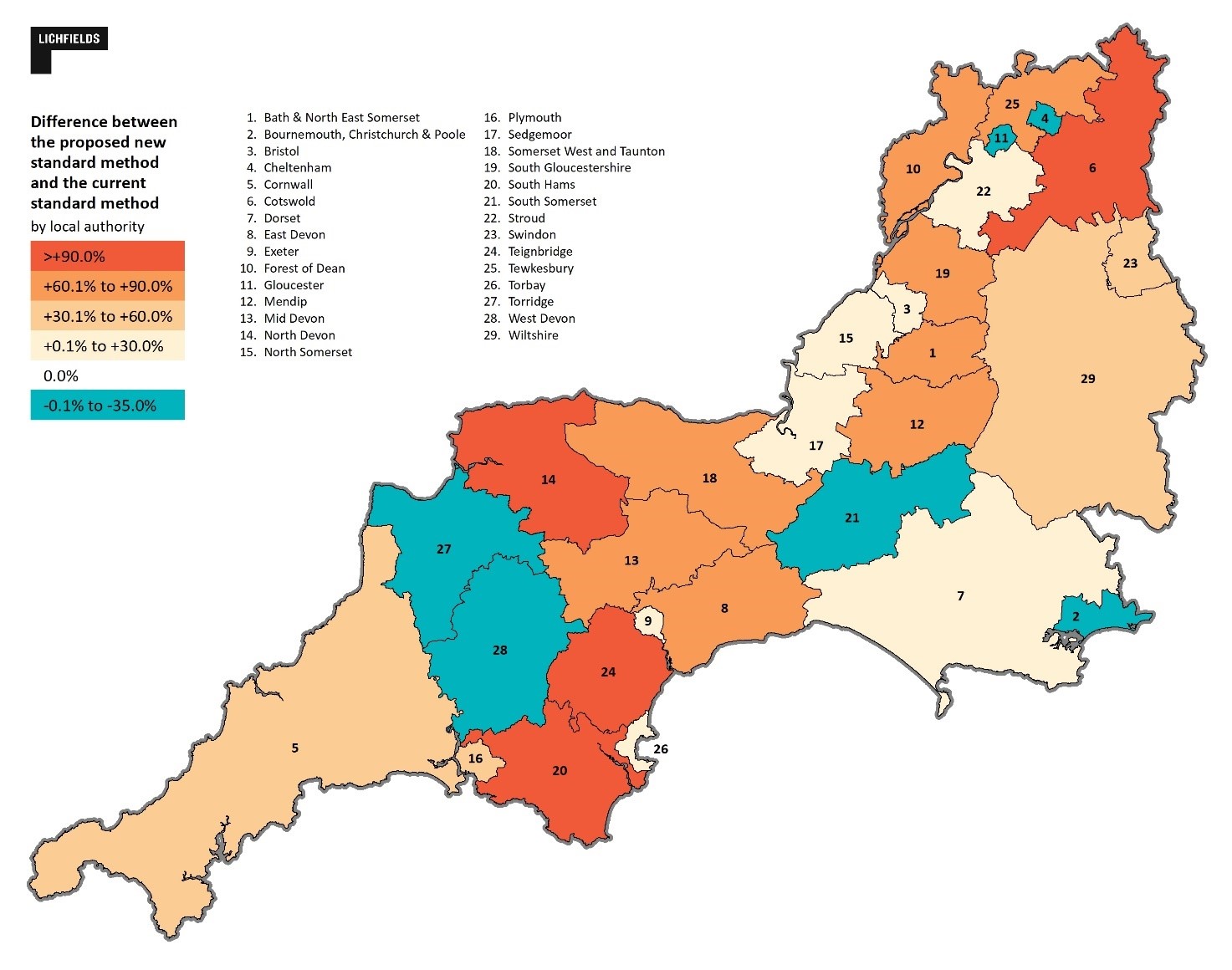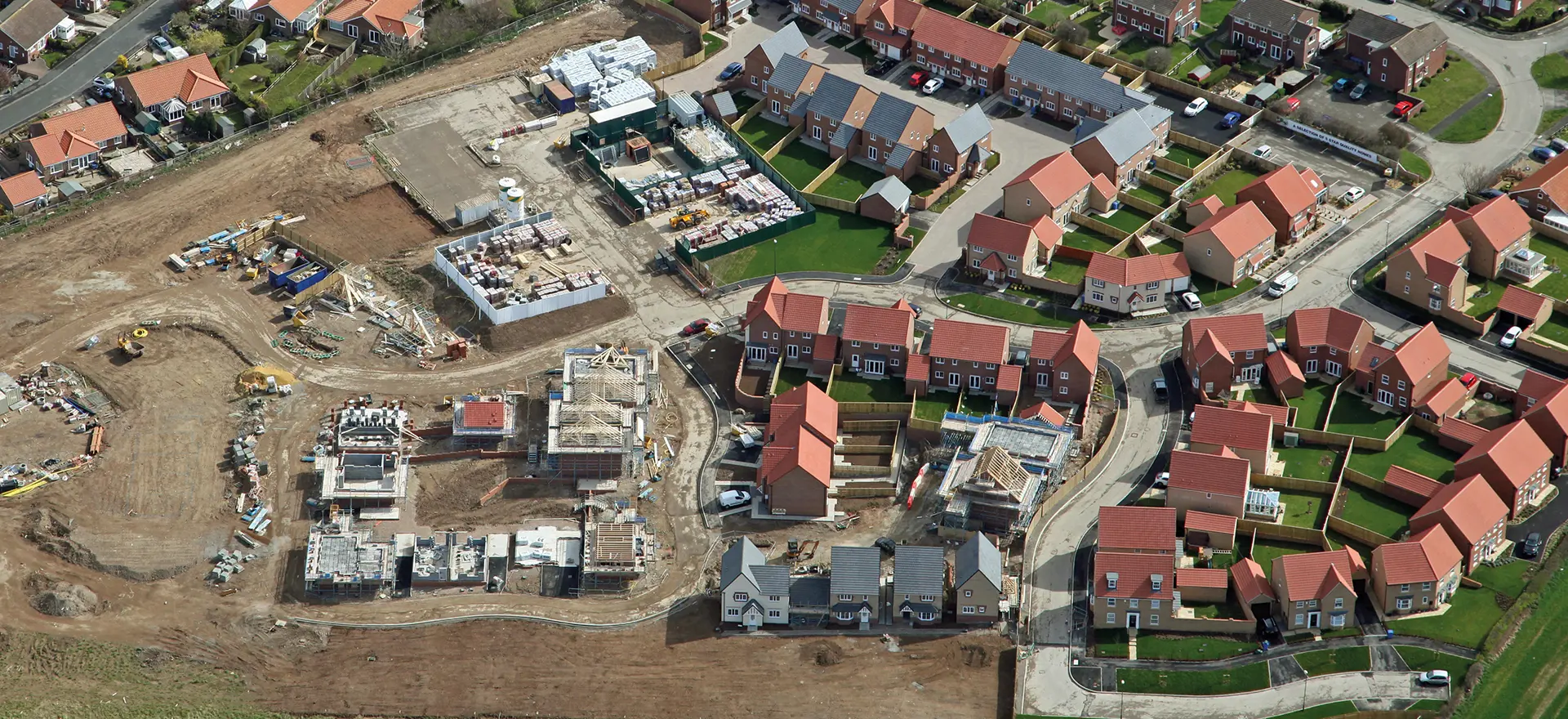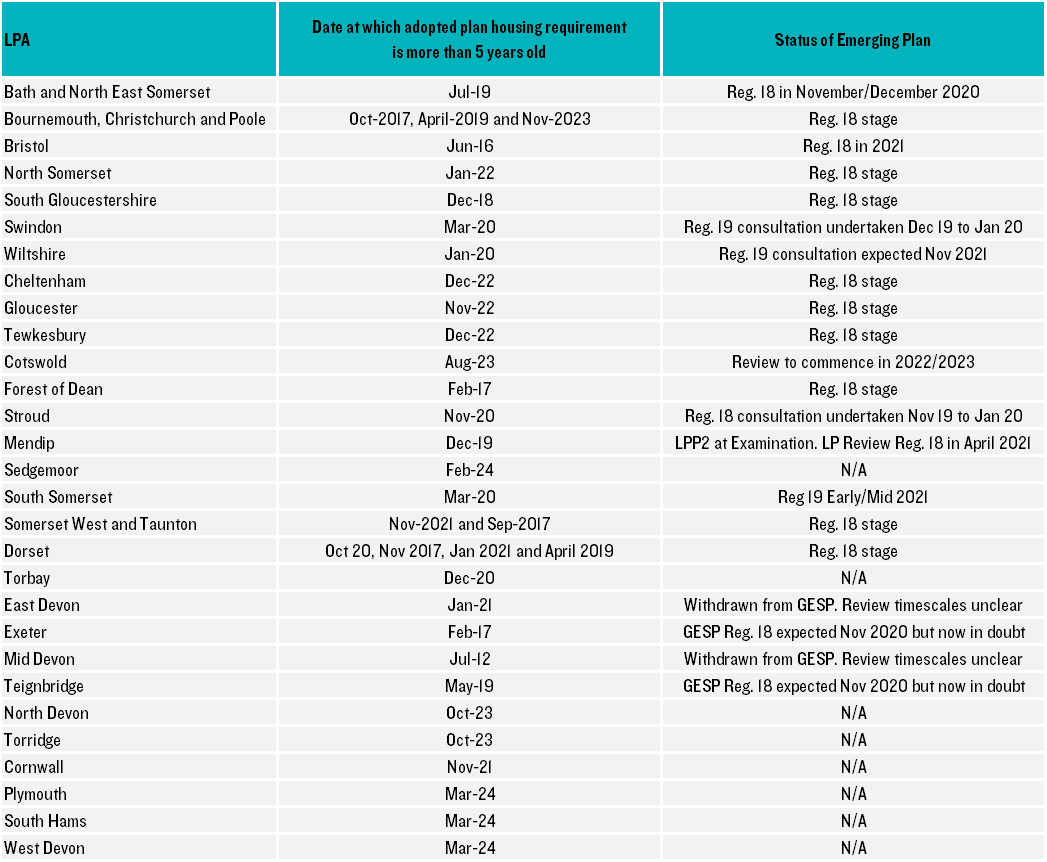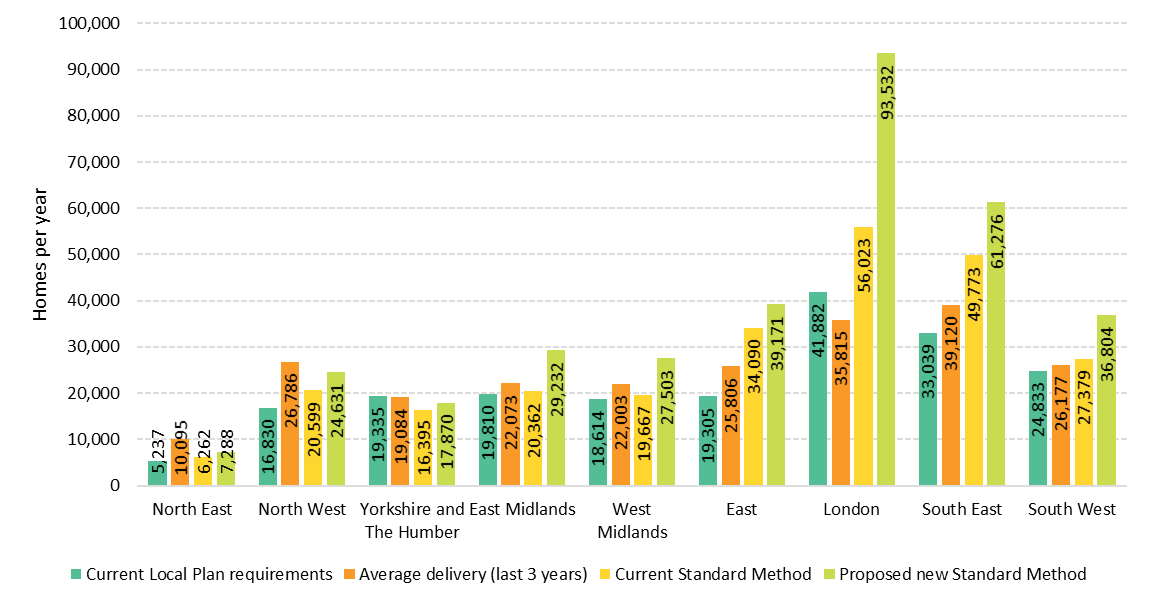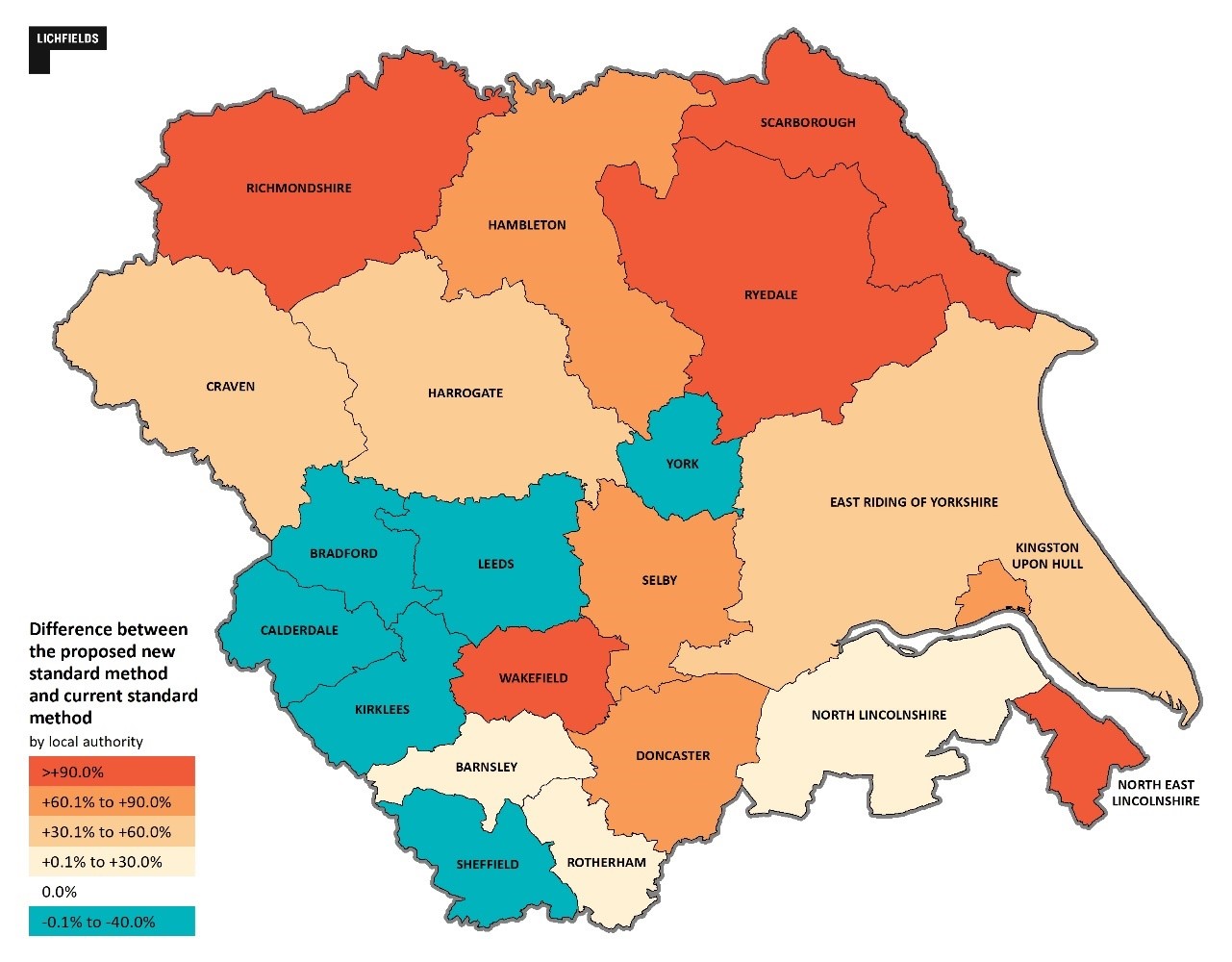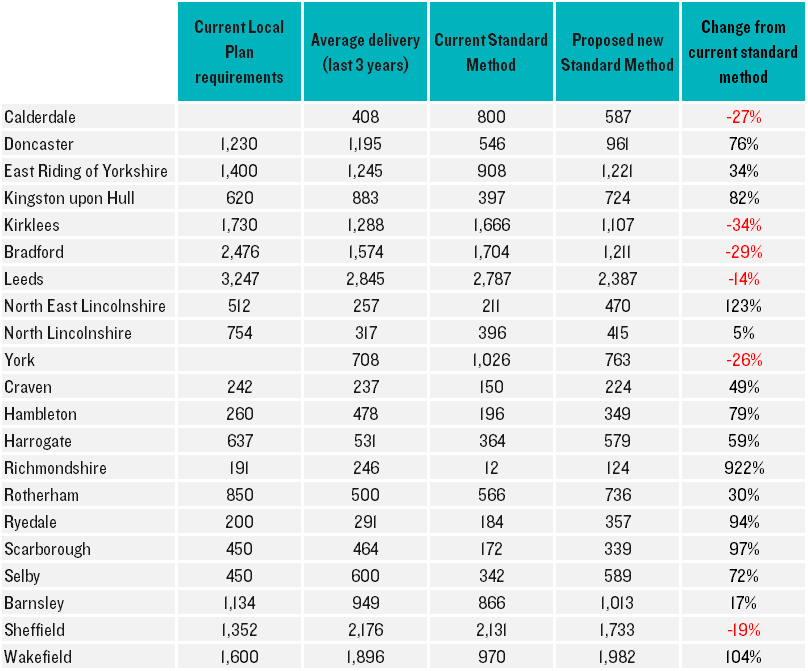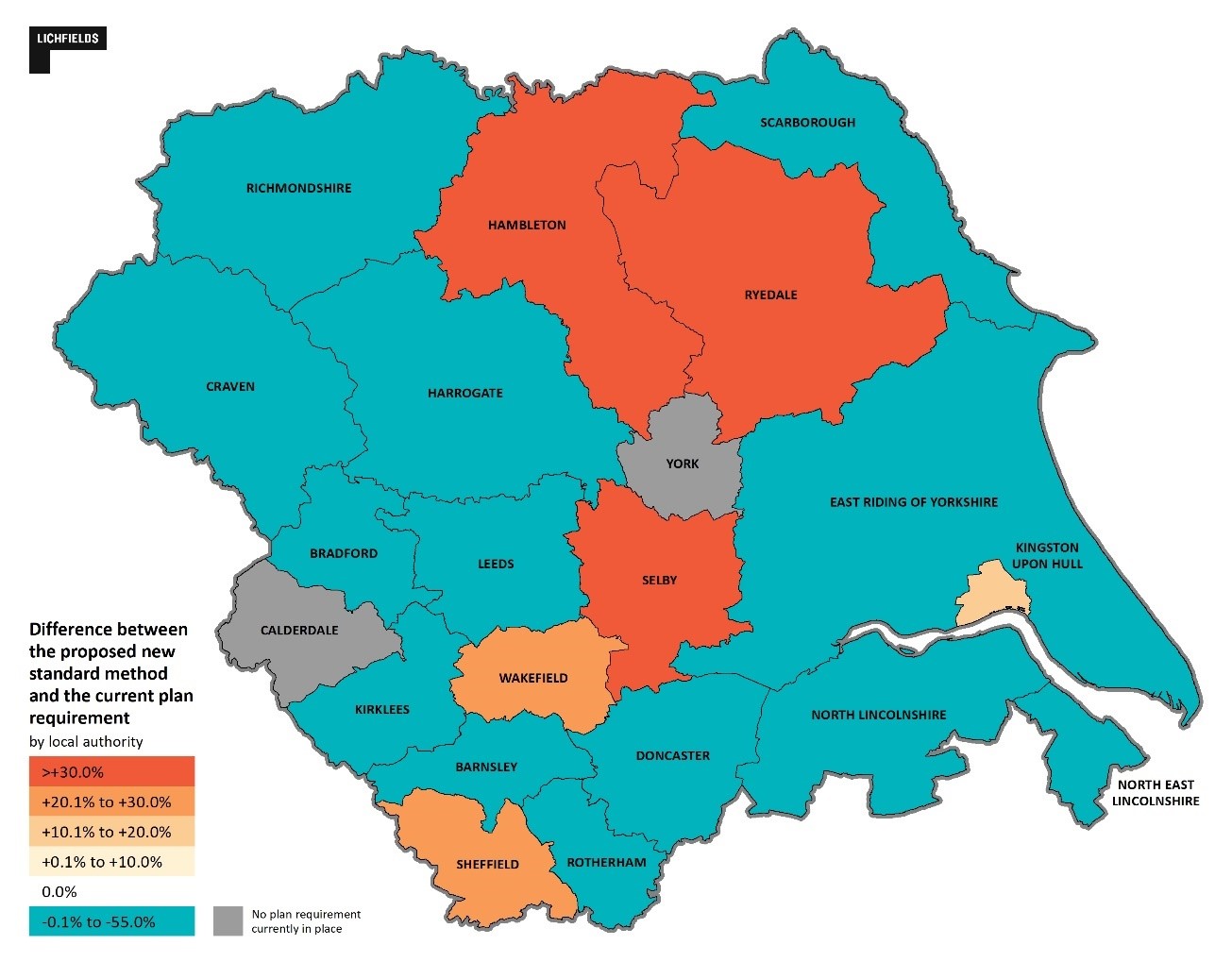There have been a number of recent changes to the General Permitted Development Order ‘GPDO’ which come into force during August 2020. This blog focuses on changes introduced through amendments to Part 20 (Classes AA-AD) of the Town and Country Planning (General Permitted Development) (England) (Amendment) (No. 2) Order 2020 ‘GPDO July amendments’ which come into force on 31 August 2020 and will permit the addition of storeys to various buildings to create new dwellings.
The GPDO July amendments also introduced amendments to Part 1 of Schedule 2 to create Class AA – ‘enlargement of a dwellinghouse by construction of additional storeys’. Subject to limitations and the requirement for prior approval, the amendments create Permitted Development Rights (PDR) for up to two additional storeys, where the existing dwellinghouse consists of two or more storeys; or one additional storey, where the existing dwellinghouse consists of one storey. I have focused on the Part 20 changes in this blog, but please do get in touch if you have any queries on the new Part 1 Class AA PDR.
The new PDR for Part 20 ‘AA-AD’ aims to boost housing supply within existing developments and give more flexibility for provision of new homes without the need to obtain planning permission. Although, notably, the new PDR requires prior approval in respect of a long list of matters which arguably covers the majority of elements that a local planning authority would consider when assessing a planning application (except of course the development plan which is not relevant when considering prior approval applications). Is the Government effectively replacing planning applications these types of upward extension with a PDR prior apporval process? In this instance yes, as the process for consideration and assessment will remain similar to that of a planning application for development of this scale. In this respect, the buildings that can benefit from this PDR have effectively be zoned for upwards extensions, subject to addressing the prior approval matters.
Consequently, this new PDR is also likely to be used to create a fallback position, when negotiating development with local planning authorities, in a similar way that office to residential PDR has been used by some developers to establish a fallback when negotiating development proposals.
The measures set out within the GPDO will control the height of new extensions, but individually permitted extensions will have the potential to significantly alter the appearance of the existing building being extended. At a local level this PDR is likely to be controversial. It will be interesting to see how widely it is used moving forward - and the reaction from neighbours and leaseholders.
What will these new PDRs provide?
The new Class AA and Class AB allow the construction of up to 2 additional storeys on free standing detached blocks (Class AA) and on buildings in a terrace that are in specific commercial or mixed uses (Class AB) to create new self-contained flats.
The new Class AC and Class AD allow the construction of up to 2 additional storeys to be constructed on existing houses which are detached or in a terrace to create a new self-contained flats.
As you would expect, the new PDRs do not apply to all land. There are a number of exclusions including: listed buildings or buildings within Conservation areas, AONB’s, National Park’s, The Broads and World Heritage Sites.
What types of building will benefit?
The new PDR for Classes AA and AB applies to buildings used for any purpose within Class A1 (shops), Class A2 (financial and professional services), Class A3 (restaurants and cafes) or Class B1(a) (offices) of the Schedule to the Use Classes Order, or as a betting office, pay day loan shop or launderette.
Or in the case of buildings in mixed use this applies to two or more uses in the above uses or residential (class C3) together with one or more of the above uses.
The new PDR for Classes AC and AD applies to existing dwellinghouses in C3 residential use.
To benefit from the new Permitted Development the buildings must have been constructed after 1st July 1948 and before 5th March 2018.
For Classes AB, AC and AD the buildings should not have previously been enlarged by the addition of one or more storeys above the original building.
Can these types of residential building be of any height to benefit from the PDR and what are the height restrictions?
No; there are maximum and minimum heights.
Detached buildings in commercial or mixed use
In the case of detached buildings in commercial or mixed use (Part 20 Class AA) the buildings must be 3 storeys or more, measured from ground level, and the finished extended building must not be more than 7 metres higher (not including plant) than the existing building. Further, there is also an overall height restriction of the extended building which should not exceed 30 (not including plant).
Terraced buildings and detached dwellings
The height limits are understandably different for terraced buildings in commercial or mixed use (Class AB) and for terraces or detached properties in use as a dwellings (Class AC and Class AD). The PDR allows up to two additional storeys where the existing terrace or detached dwelling is two or more storeys and only one additional storey where the existing terrace or detached dwelling is one storey. Where the existing terrace or detached residential dwelling is one storey the finished extended building must not be more than 3.5 metres higher than the existing building (not including plant) or 7 metres where the existing building is more than one storey. The overall height restriction of the extended building is no more than 18 metres (not including plant).
In addition for Classes AB and AC there is a requirement that the height of the highest part of the roof of the extended building should not exceed by more than 3.5 metres the height of the highest part of the roof of every other building in the row of terrace buildings of which it forms part (not including plant, in each case).
Floor to ceiling height limitations
For all four classes (AA to AD_ new storeys should have a floor to ceiling height measured internally, that does not exceed the lower of 3 metres, or the floor to ceiling height, measured internally, of any storey of the principal part of the existing building. The reference to the principal part of the building refers to the main building, meaning that any lower front, side or rear extensions of a lower height are excluded (whether these lower parts of the building are original or later additions is not relevant). The extension must also not extend beyond the curtilage of the existing building, or be forward of a wall forming the principal of the existing building or be forward of a wall fronting a highway and forming a side wall.
What are the associated works for which prior approval may be granted?
The associated works that may be granted planning permission by the PDR if forming part of the prior approval application for classes AA and AB include:
a. engineering operations reasonably necessary to construct the additional storeys and new dwellinghouses;
b. works for the replacement of existing plant or installation of additional plant on the roof of the extended building reasonably necessary to service the new dwellinghouses;
c. works for the construction of appropriate and safe access to and egress from the new dwellinghouses and existing premises/dwellinghouse in the building, including means of escape from fire, via additional external doors or external staircases;
d. works for the construction of storage, waste or other ancillary facilities reasonably necessary to support the new dwellinghouses
For classes AC and AD, which relate upwards extensions to dwellinghouses, the associated approved works include items a, c and d above, but item d is not included, so planning permission would be required.
Is prior approval required?
The following ten prior approval matters are applicable to classes AA and AB:
a. transport and highways impacts of the development;
b. air traffic and defence asset impacts of the development;
c. contamination risks in relation to the building;
d. flooding risks in relation to the building;
e. the external appearance of the building;
f. the provision of adequate natural light in all habitable rooms of the new dwellinghouses;
g. impact on the amenity of the existing building and neighbouring premises including overlooking, privacy and the loss of light;
h. impacts of noise from any commercial premises on the intended occupiers of the new dwellinghouses;
i. impacts of the introduction of, or an increase in, a residential use of premises in the area on the carrying on of any trade, business or other use of land in the area; and
j. whether because of the siting of the building, the development will impact on a protected view.
For Classes AC and AD the prior approval matters listed above at a to g and j are applicable, but when considering overlooking, privacy and the loss of light (prior approval matter g) the ‘existing property’ is not referenced. Prior approval items h and i are not applicable to Classes AC or AD.
When local authorities are considering the impact on protected views, they must consult Historic England, the Mayor of London and any local planning authorities identified in the Directions Relating to Protected Vistas.
Is the decision maker limited to consideration of the above matters?
Yes, although paragraph 14 of the prior approval procedure identifies that a local planning authority may require the developer to submit such information as the authority may reasonably require in order to determine the application, which may include assessments of impacts or risks, and how they may be mitigated, having regard to the National Planning Policy Framework or details of proposed building or other operations.
Paragraph 14 does create some uncertainty for developers as it opens up the opportunity for local authorities to request that additional matters are considered though the prior approval process. This is however not a new uncertainty and has been present for other prior approval routes that have been under consideration over the last few years.
There is no requirement to refer to the development plan when considering a prior approval application.
Chapter 12 of the NPPF, ‘Achieving well-designed places’ (paras 124 to 132) is dedicated to design and creating high quality developments and places. It is likely to be an important tool allowing local planning authorities to resist prior approval applications which propose poor quality designed additions that are out of keeping with surroundings. In my view in the case of this PDR local planning authorities will rely more heavily on the design related content of chapter 12 of the NPPF when considering prior approval matter ‘e’, ‘consideration of the external appearance of the building’.
Local planning authorities should of course also have regard to representations received during consideration of the prior approval application which provide opportunities for other parties to raise concerns about design.
The LPA may refuse the prior approval application if it considers that the development does not benefit from the PDR or meet its conditions, or insufficient information has been submitted with the application to determine whether or not this is the case. In this circumstance the application may be appealed.
Is there an application fee?
Draft amendments to the Fee Regulations 2012 propose a fee of £334 per new dwelling where the number of dwellings proposed is less than 50. Where more than 50 dwellings are proposed, the fee will be £16,525 plus £100 for each dwelling above 50 dwellings, up to a maximum fee of £300,000. For comparison, the prior approval fee for a change of use from office to residential is £96, whilst a full planning application fee for development up of up to 50 homes is £462 per dwelling. The Prior Approval fee is therefore closer aligned to the full planning application fee for a residential property that other prior approval fees. This is logical given Part 20 relates to new floorspace and not just a change of use.
The fee for the Part 20 Permitted Development Prior Approval will come into force by the end of August.
Must the LPA consult with certain other bodies?
The GPDO identifies that local planning authorities must consult with the relevant bodies where there are potential transport and highways impacts, impacts on aviation, or where there are potential flooding risks. Where protected views are a prior approval matter, consultees will include the Mayor of London and Historic England. Consultees have 21 days to respond.
Is public consultation required?
The proposed prior approval application must be advertised by the LPA by site notice, and by serving notice on all owners and occupiers of any flats and any other premises within the existing building and any adjoining owners or occupiers (my emphasis).
The local planning authority must take into account any representations made to them when determining an application.
Does the GPDO specify conditions to be attached to the prior approval?
Yes, the developer must provide the local planning authority with a report relating to construction management which must include mitigation measures to protect adjoining occupiers. The developer must also notify the local planning authority of the completion of the development.
The new dwellings must be self-contained flat(s) and the new flat(s) must remain in C3 use, although ancillary uses are permitted.
In addition to the above which are applicable to Classes AA- AD the following conditions are only applicable to the individual classes as stated:
i. Class AB: the development must not include a window in any wall or roof slope forming a side elevation of the building.
ii. Classes AC and AD:
- the materials used in any exterior work must be of a similar appearance to those used in the construction of the exterior of the existing dwellinghouse;
- following the development, the roof pitch of the principal part of the building must be the same as the roof pitch of the principal part of the existing dwellinghouse; and
- the development must not include a window in any wall or roof slope forming a side elevation of the dwellinghouse.
How long does the prior approval last?
The prior approval is issued subject to the condition that the works must be completed within a period of 3 years starting with the date prior approval is granted. As soon as reasonably practicable, the developer must advise the LPA that the development has been completed.
Might the proposed development be liable for the Community Infrastructure Levy?
Yes, given that new floorspace will be created, but this would be dependent on the CIL charging schedule in the relevant local planning authority and whether there would be any deductions, exemptions or reliefs.
Might the proposed development be liable for s106 contributions?
Given the guidance in the current Planning Practice Guidance s106 obligations are unlikely:
“By its nature permitted development should already be generally acceptable in planning terms and therefore planning obligations would ordinarily not be necessary. Any planning obligations entered into should be limited only to matters requiring prior approval and should not, for instance, seek contributions for affordable housing.”
There is of course the potential that the Planning Practice Guidance could be amended to take into account the new PDRs.
Any request by a local planning authority for planning obligations would need to be necessary to make the development acceptable in planning terms, directly related to the development, and fairly and reasonably related in scale and kind to the development.
If the existing building has a planning condition limiting it to a certain number of units or another control related to extending the building can I benefit from the PDR?
Please contact us to discuss this. While the GPDO cannot override a condition, the condition may not have been adequately drafted and/or may not apply in the context of a fresh planning permission to extend the building.
Haven’t there been other changes to PDR?
Yes. Please see the below helpful Lichfields Planning Matters blogs:
New Part 20 Class A which grants planning permission for self-contained flats to be constructed on top of certain existing, purpose-built blocks of flats
– see
“Right to rise: extending purpose-built residential blocks upwards”; and
New Part 20 Class ZA which grants planning permission for demolition of certain detached purpose-built blocks of flats or detached Class B1 office, research and development or light industrial buildings and the construction detached purpose-built blocks of flats or a single detached dwellinghouse, see “
Tubthumping: knock down and rebuild permitted development rights”
