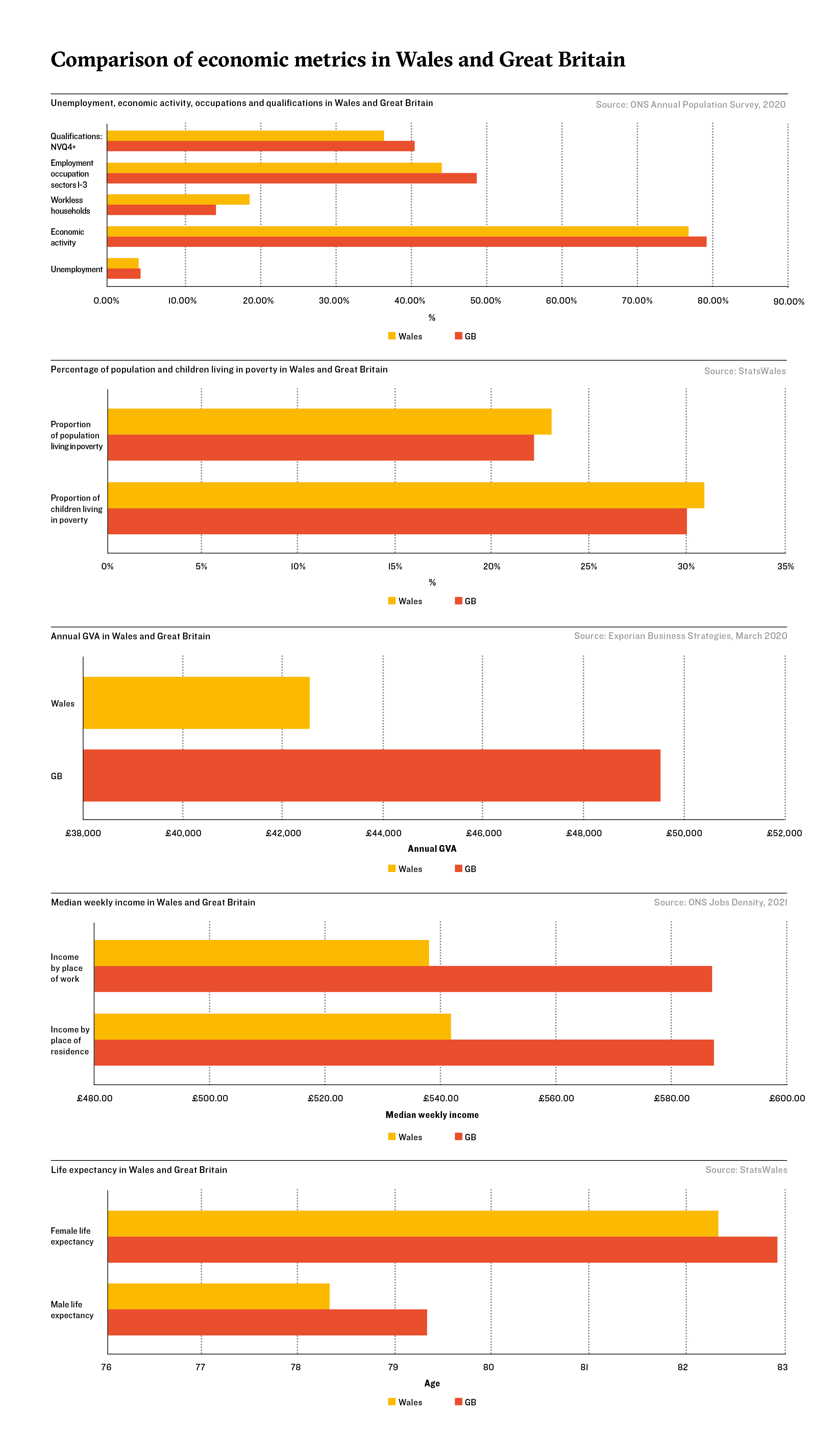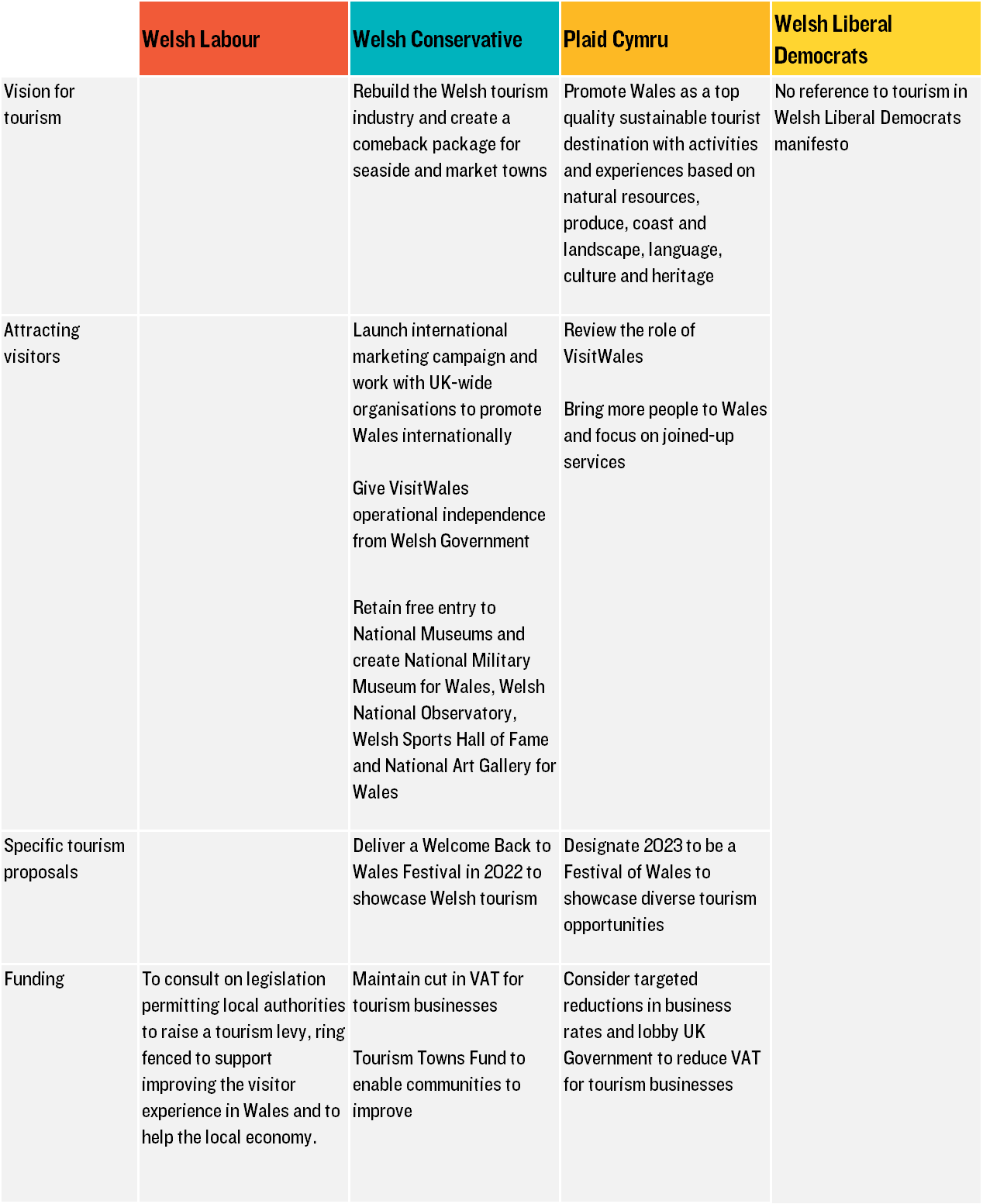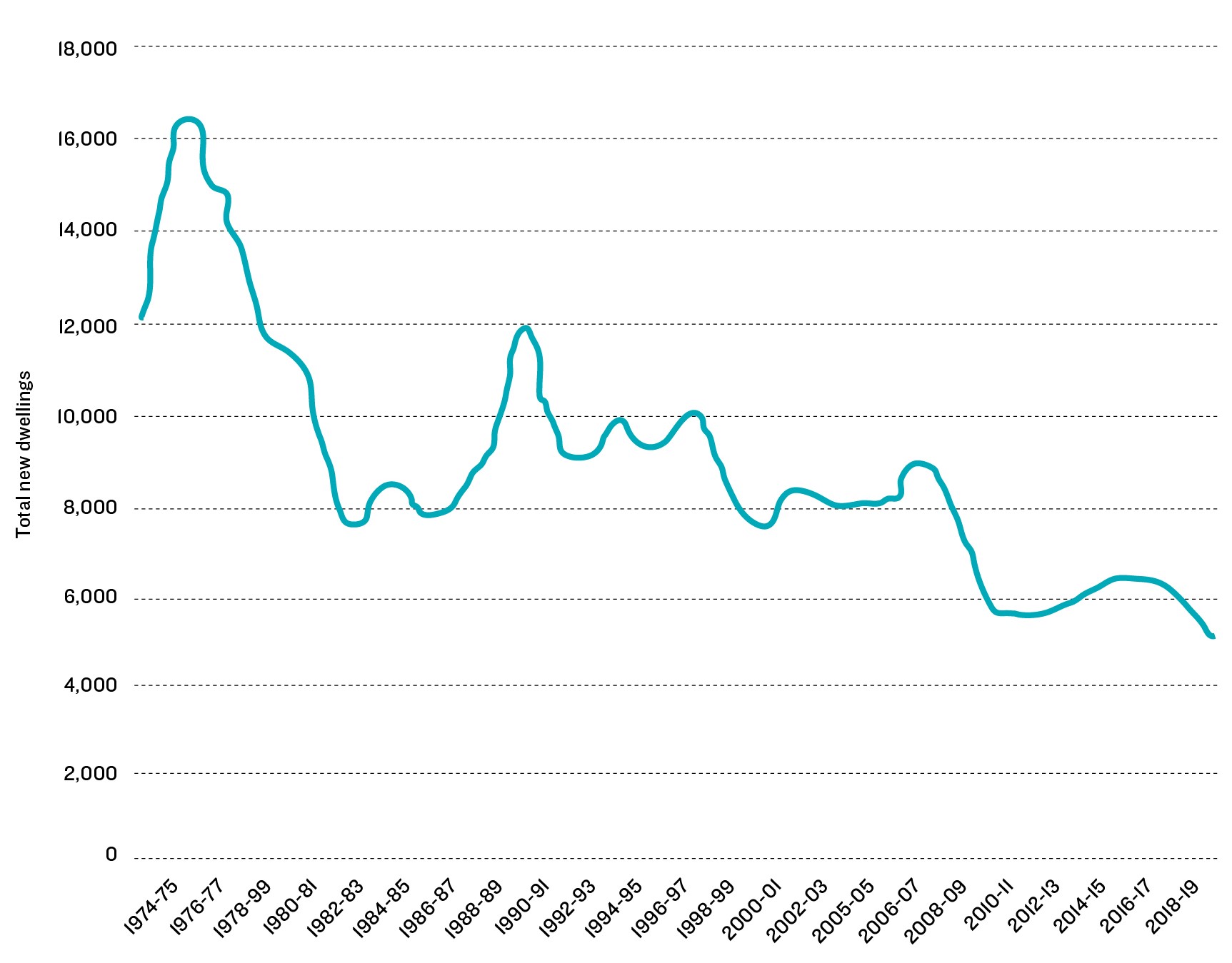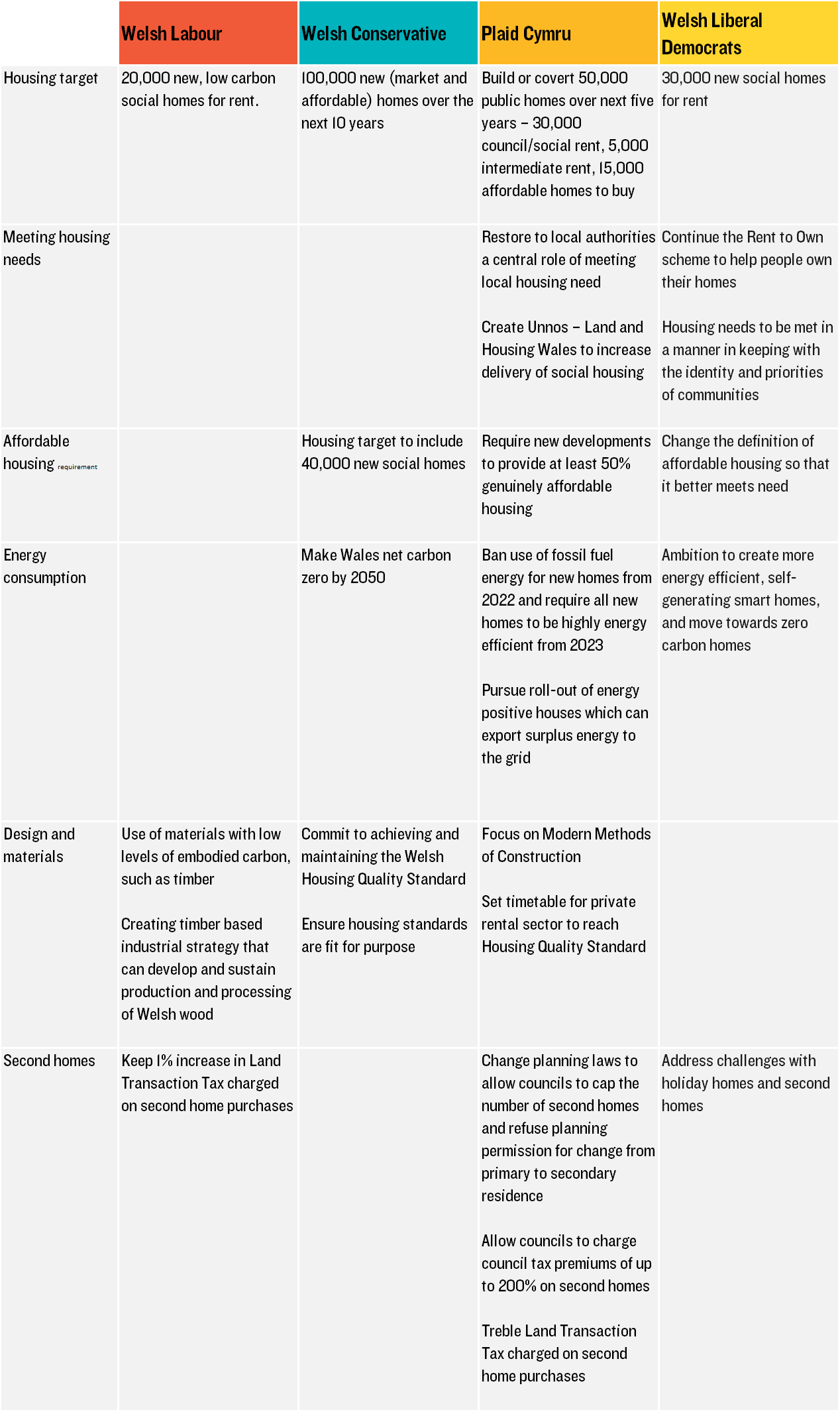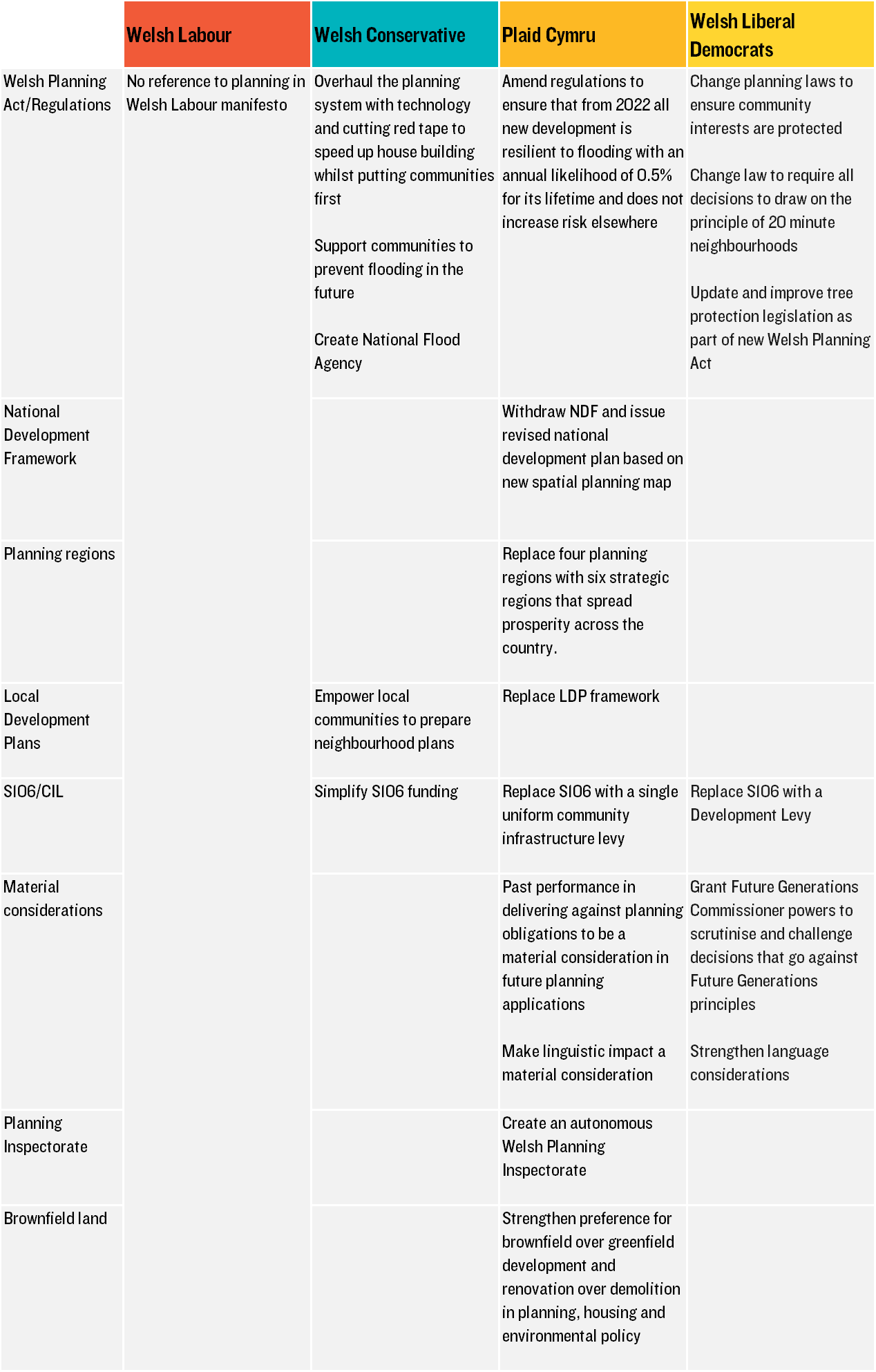Background
In December 2020, the Government began a consultation on a variety of changes to permitted development rights. At the core of the “
Supporting housing delivery and public service infrastructure”
[i] consultation were proposals responding to the need for amendments to permitted development rights, following the September 2020 abolition of use classes A1-A5, B1, D1 and D2, the introduction of new classes E, F.1 and F.2 and the movement of further uses outside of a use class and thus sui generis. The change of use permitted development right most fleshed out in the consultation was a proposed Class E to Class C3 (residential) permitted development right.
The outcome of several elements of that consultation have now been published and the associated amendments to the Town and Country Planning (General Permitted Development) (England) Order 2015 (GPDO) have been laid before Parliament in
the Town and Country Planning (General Permitted Development etc.) (England) (Amendment) Order 2021. Tom Davies' blog looks at the amendments to permitted development in that Order related to ports and public service infrastructure (hospitals, education and prisons) that will come into force on 21 April 2021.
New Class MA
This blog considers the new Class MA business and commercial to residential permitted development right (PDR) introduced by that Order, which will replace and introduce certain commercial to residential PDRs, from 1 August 2021. To be clear, classes M, MA and O are classes of permitted development within Part 3 of Schedule 2 to the GPDO, whereas other classes mentioned in this blog are use classes defined in the Use Classes Order 1987 (as amended) (
see the Lichfields Guide to the Use Classes Order).
New class MA will be a different beast to the current retail and office to residential PDRs, with several different limitations and conditions.
It is important for developers to consider the differences between the old and new business and service to residential PDRs in order to decide - for former A1, A2 and B1(a) use classes - whether or not to submit an application for prior approval before or after 1 August 2021.
Our
summary table provides an overview of the key differences between the current and proposed business and service to residential PDRs.
This shows that the new, broad, permitted development right will actually reduce the scope of office to residential permitted development while increasing the scope of retail to residential PDRs and introducing new PDRs for other typically main town centre uses to change to residential.
In essence, the Government has reined back the proposals consulted on by adding floorspace limitations, vacancy and location limitations, having reflected on the consultation responses it received. And as with the permitted development rights for additional storeys to provide new dwellings, introduced in summer 2020, the bold press releases are not inaccurate, but do not flag the hurdles to be overcome before utilising these permitted developments becomes a viable option.
Notwithstanding, Class MA, which will allow very many properties within Class E to change to residential without consideration of impact on the High Street if the proposal is outside of a conservation area and limited consideration if it is within, will be among the most significant planning changes in a generation. Only listed buildings and their curtilage and properties in the most sensitive locations such as World Heritage Sites, National Parks and Areas of Outstanding National Beauty will be excluded from the new PD right. The legislation precludes or requires assessment of loss of retail and office in beautiful and heritage locations, but in no other retail or business destinations. The retail assessment required by the current Class M PD right will fall away.
Delivering housing and the reuse of redundant shopping space are known to be the Government's priority and the Class MA permitted development right emphasises this.
Overview of Class MA
Which PD rights are to be replaced by the new Class MA?
From 1 August 2021 Class MA will:
- Replace Class O office to residential
- Partially replace Class M retail to residential (partially because Class M currently permits change of use to residential from uses not within Class E, e.g. take-aways, betting offices, pay day loan shops and launderettes, as well as from A1 and A2)
Class PA – B1(c) light industrial to residential - has already fallen away, at least for the moment.
Which pre-September 2020 former use classes fall within Class E and will benefit from the Class MA PDR?
Subject to limitations and conditions, former uses classes Class A1 (shops); Class A2 (financial and professional services); Class A3 (food and drink); Class B1 (business); Class D1(a) (non-residential institutions – medical or health services); Class D1(b) (non-residential institutions – crèche, day nursery or day centre) and Class D2(e) (assembly and leisure – indoor and outdoor sports), other than use as an indoor swimming pool or skating rink, will benefit from the Class MA PDR.
This means that Class E buildings or planning units that formerly fell within Classes A3, D1(a), D1(b) or D2(e), will benefit from permitted development rights to change use to residential that they did not benefit from before, provided Class E limitations and conditions are met and there are no restrictive conditions.
Is there a limit on the size of building to which the PDR applies?
Yes.
The permitted development right does not apply if more 1,500sqm of cumulative floorspace is to be converted. This is significantly more than the 150sqm permitted under Class M retail to residential at present, but a significant new restriction for office to residential change of use via permitted development.
This limitation also did not feature in the original consultation and was introduced in response to the consultation on the new permitted development right.
Converting only part of a building is permitted, so the building may be bigger than 1,500 sqm. The Explanatory Memorandum says at paragraph 7.7:
“No more than 1,500 sq m of floorspace in any building may change use. Part of the building may change use under the right, including where the lower floors are in Commercial, Business and Service use and the upper floors residential”.
Given that the floorspace of most retail premises within town centres is below 1,500 sq.m, this limitation excludes very few of such premises from the new permitted development right, but many small shop units may be under the minimum space standard for residential use.
Does new Class MA apply to all Class E buildings/planning units of 1,500sqm or less?
No.
There are also limitations relating to the location of the development, longevity of existing use and vacancy. Article 4 Directions removing Class O permitted development rights will continue to apply until 31 July 2022. The inference is that Article 4 Directions removing Class M permitted development rights for change of use from former use classes A1 and A2 will fall away. However, there are transitional and saving provisions relating to Article 4 Directions at Regulation 3 of the Town and Country Planning (Use Classes) (Amendment) (England) Regulations 2020 and the Explanatory Note to those Regulations says:
"regulation 3(4) provides for references to uses or use classes in article 4 directions which have already been made to continue to be construed as the previous use classes".
There may also be restrictive planning conditions or legal agreements that prevent change of use via Class MA.
In which locations does the Class MA PDR not apply?
The PDR does not apply in certain designated areas. For former class A1 and A2 uses the Class MA PDR is less restrictive than current Class M, because Class MA applies within conservation areas where Class M does not. But there will more limitations on the locations that will be able to benefit from office to residential PDRs than there are at present. Class MA does not apply in a site of special scientific interest, an area of outstanding natural beauty, an area specified by the Secretary of State for the purposes of section 41(3) of the Wildlife and Countryside Act 1981 (enhancement and protection of the natural beauty and amenity of the countryside), the Broads, a National Park or a World Heritage Site - Class O applies in these areas and Class M does not.
As with the Class M and Class O PDRs, development is not permitted by Class MA if land covered by, or within the curtilage of, the building is or forms part of a safety hazard area or a military explosives storage area; a listed building or land within its curtilage and/or a scheduled monument or land within its curtilage.
What are restrictive planning conditions?
There may be a condition on a planning permission for an existing use or development that seeks to prevent change of use to other uses. The extent to which such a condition would prevent a building or part of a building from benefiting from Class MA would need to be considered on a case by case basis. As noted above, legal agreements should be checked too.
What is the longevity of existing use limitation?
To benefit from Class MA, the use of the building must have fallen within Class E or one or more of the uses that it replaced for at least two years continuously prior to the date the prior approval application is made.
This limitation was introduced in response to the consultation outcome and did not feature in the original consultation.
The legislation is not clear on whether the building must have been in the same use or mix of uses for the two year period, but the Explanatory Memorandum suggests not. It says that “the building must have been in Commercial, Business and Service use for two years before benefiting from the right […] time served in the uses in former use classes now within the Commercial Business and Service use class […] will count towards this period”.
It is possible that planning units that were once in a sui generis mix of uses now together fall within class E (e.g. shop and café where the café is not ancillary). Similarly, where uses such as beauty salons might now be considered within class E, they were not always considered to fall within class A1. Therefore, the implications of the longevity test for such buildings and planning units formerly considered sui generis, but now in Class E, may need some consideration.
The longevity test is intended to prevent “gaming”, but giving how wide-ranging Class E is, one wonders what gaming might have taken place to have a lawful Class E use for less than two years purely with a view to obtaining planning permission for residential?
What is the vacancy requirement?
The building must have been vacant for a continuous period of at least 3 months immediately prior to the date of the application for prior approval.
This is another limitation that was introduced in response to the consultation outcome and did not feature in the original consultation.
Periods of closure as a result of Government Covid-19 restrictions will not count towards the vacancy period where the building continues to be occupied by the owner or tenant.
A prior approval application can be made to change the use of part of the building only. The vacancy test applies to the building, but as the definition of a building in the GPDO relates to part of a building this might mean the vacancy test is only required for the part of the building to be converted. Certainly this would be the most sensible interpretation in order to make the best use of land.
The requirement that building must have been vacant for a continuous period of at least 3 months immediately prior to the date of the application for prior approval suggests that the building can be brought into use after the prior approval application has been submitted.
Are the prior approval matters for Class MA broadly the same as for Class M and Class O?
All prior approval matters are carried over from Class O, and of these matters the following are also Class M prior approval matters: transport and highways impacts of the development, contamination risks, flooding risks and the provision of adequate natural light in all habitable rooms of the dwellinghouses.
Three new prior approval matters will be introduced relating to loss of certain social infrastructure, agent of change and impact on conservation areas, which will not be relevant to all schemes.
A key change arising from Class MA will be the loss of a prior approval matter considering the impact of the loss of retail, which is currently required under Class M. This becomes more of a glaring omission given that one of the new prior approval matters requires the impact of the loss of nurseries and clinics to be considered (where relevant).
In a conservation area and where the change of use is at ground floor level, the impact on the character and sustainability of the conservation area is another new prior approval matter. Addressing this matter could potentially include a limited assessment of retail impact.
There are two agent of change prior approval matters – one requires consideration of the impacts of noise from commercial premises on the intended occupiers of the development, which is already a Class O prior approval matter. A new prior approval matter requires consideration of the impact on intended occupiers of the development of the introduction of residential use in an area the authority considers to be important for general or heavy industry, waste management, storage and distribution, or a mix of such uses. How local planning authorities are to determine what is an important area for such uses is potentially open to interpretation.
The Class M external appearance and design prior approval matter does not feature in Class MA, but nor does the ability to obtain prior approval for operational development reasonably necessary for conversion to residential – so that prior approval matter is no longer relevant.
Procedure for applications for prior approval under Part at Paragraph W the same?
There will be minor changes that affect all prior approval applications under Part 3. Firstly, the total floor space in square metres of each dwellinghouse must be shown on the plans. Secondly, the local planning authority must now serve notice on any owner or occupier of the other part or parts of the building, where the application relates to part of a building.
What about the need to meet space standards?
The requirement to meet space standards will come into force on 6 April 2021, through an amendment to Article 3 of the GPDO. From that date, Article 3 will state that the GPDO does not grant permission for any dwellinghouse that would be less than 37sqm or would not comply with the nationally described space standard. Therefore, this new requirement will apply to current Classes M and O and all other classes of permitted development that permit dwellings, including Class MA once in force.
What will the application fee be?
£100 per dwellinghouse, up to a maximum fee of £5,000. This is a significant rise from the current £96 total fee (the fee for change of use only, under Class M, is £206 if operational development is proposed too).
According to the Government, “this strikes a balance between supporting local authority resource and encouraging future development”.
The minimum internal floorspace requirements mean that a 1,500sqm building could accommodate a theoretical maximum of 40 dwellings, more likely fewer given the circulation space needed and housing mix potentially desired. So, notwithstanding the intended maximum fee stated by the Government, it is unlikely that an application fee would exceed £4,000.
Can prior approval still be sought under Classes M and O?
Yes. Valid prior approval applications must be submitted on 31 July at the latest.
And for the moment, Class M can be used after 31 July 2021 for uses that benefit from this PDR and do not fall within new Class E (e.g. take-away to residential). However, it is anticipated that different Part 3 (permanent change of use) permitted development rights relating to other now obsolete use classes (such as Class A5 take-aways) will be in force by 1 August 2021. According to the
Supporting housing delivery and public service infrastructure consultation outcome, the Government will undertake a technical consultation on each Part 3 permitted development right that is to be amended or replaced.
[i] The Lichfields planning news story on that consultation: https://lichfields.uk/content/news/2020/december/9/england-planning-news-december-2020/#section1




