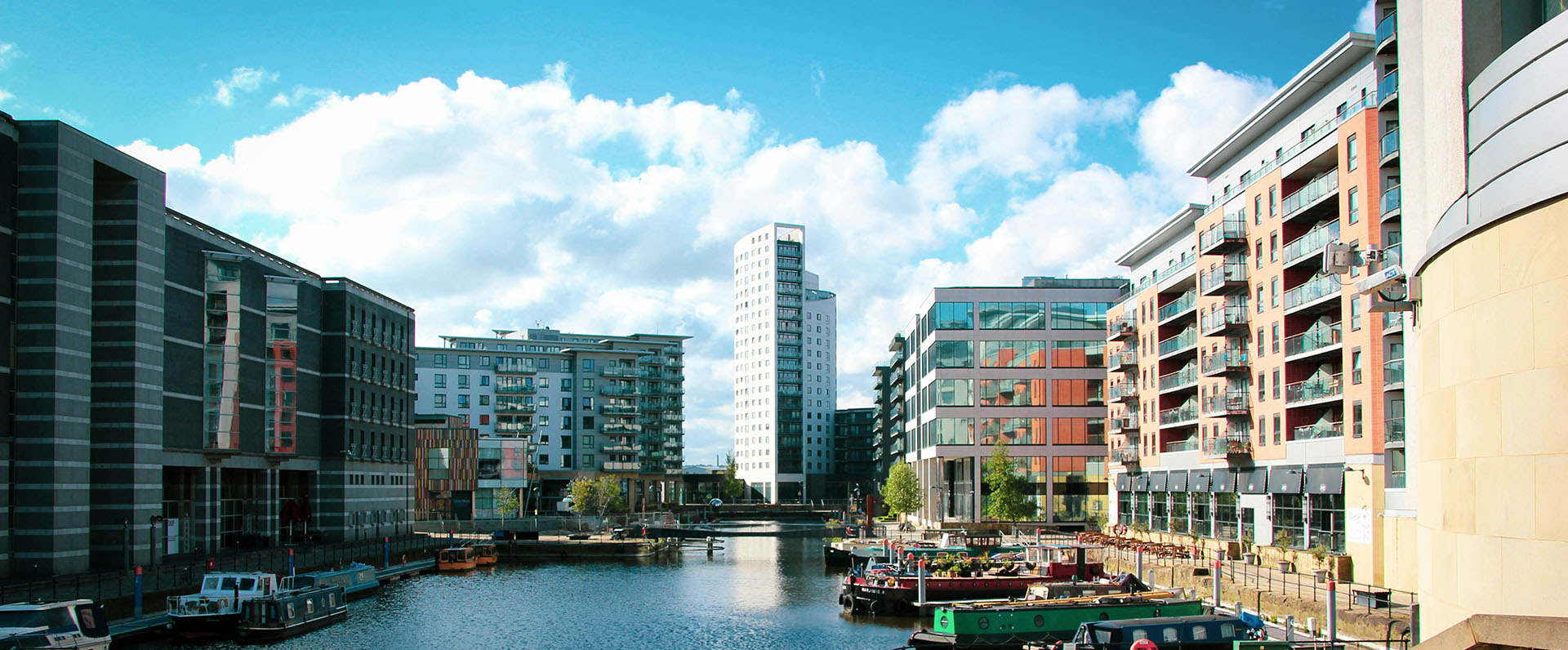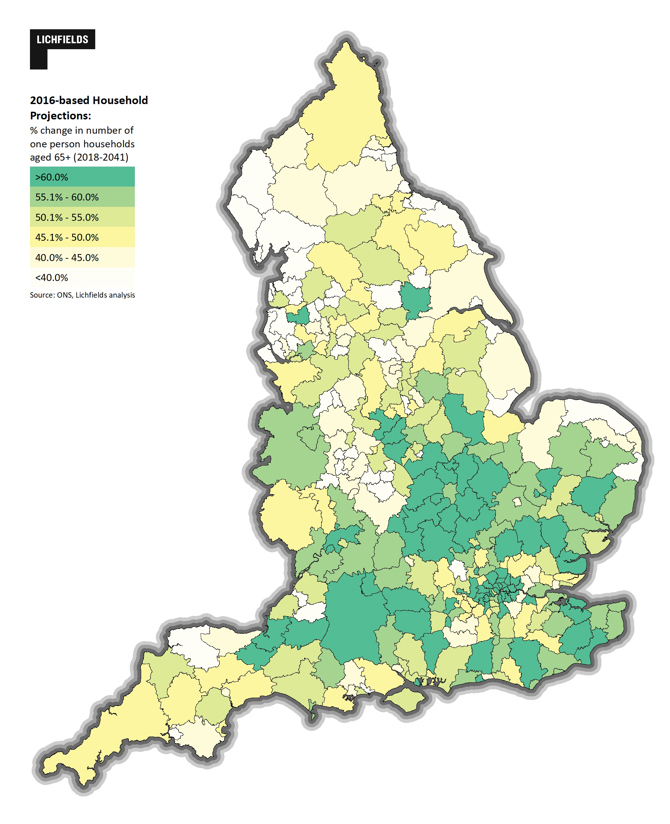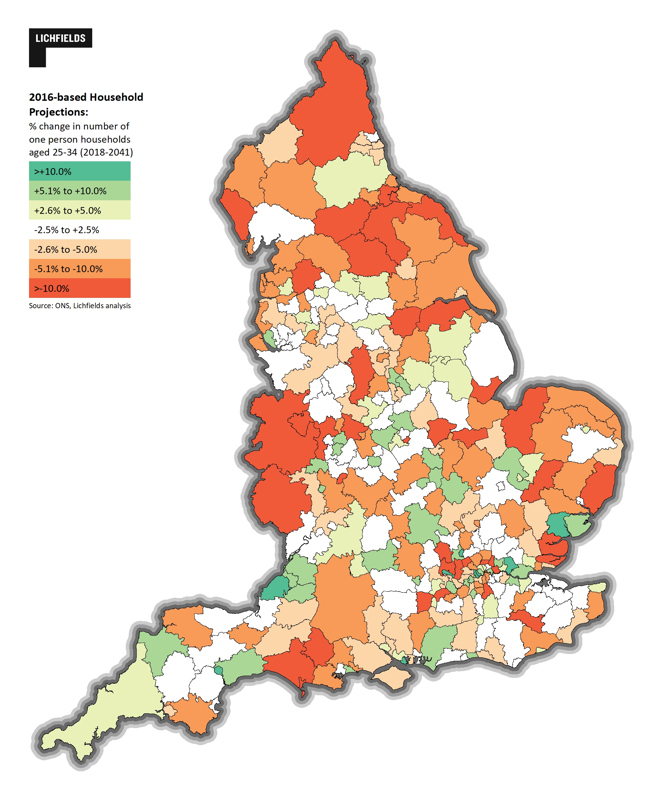Article originally featured in Western Mail.
The Government’s updated planning policy aims to ensure Wales will grow in a sustainable way but Gareth Williams, of planning consultancy Lichfields, says it amounts to a ‘significant lost opportunity’.
The Welsh economy faces many challenges over the coming years and like our English neighbours one of the most pressing is housing.
Just over 6,500 dwellings were completed in 2017/18, against estimates of need of between 9,000 and 12,000. And this is way below the average completions of 14,000 a year in the 1970s.
Lesley Griffiths, Cabinet Secretary for Energy, Planning and Rural Affairs, last week unveiled the new Planning Policy Wales (PPW10), saying it will help ensure that Welsh planning decisions will ‘improve the lives of both our current and future generations’ and ‘build a better environment to accommodate current and future needs’.
Here at Lichfields we strongly support its place-making ambitions, but further analysis of the 168-page document leaves us with reservations as to how these developments can be achieved.
Much of the document is focused on setting the vision for the types of places that the Welsh Government wants to see in Wales, rather than providing detailed guidance for the implementation of this vision.
It is evident that PPW10 continues to be lacking in detail regarding the practical tools and policy mechanisms that are required to assist the delivery of new developments. Whilst some of this is delegated to the TANs and new LDP Manual the key messages should in our view be set out in PPW10.
In particular, it fails to provide sufficient guidance on policy interventions that can be applied should either the development plans or allocated sites in adopted plans fail to come forward.
Take housing for example; Over recent years, a major problem in Wales has been the fact that many allocated housing sites have not been delivered.
The Welsh Government has upped the specification requirements for Welsh housing, meaning houses now cost more to build, but generally sell for less than they would in England.
There are large parts of Wales where housing sites aren’t viable and we have to ask ourselves, how do we make them more viable?
Given the long term imbalance between the need for and delivery of housing in Wales, the fact that PPW10 places an emphasis on boosting deliverability is most welcome, and there is a sense in this new document that we are heading in the right direction by ensuring we have the right sites allocated in plans.
But there is still concerns amongst the housebuilding community that they will continue to face similar barriers to the ones they have faced over the last 15 years if development plans don’t come forward quickly enough.
Land is the raw material that underpins housebuilding, but the existing planning system has not been delivering the land that is needed - this is the main concern of the housebuilding industry.
The Welsh Government has put its eggs into the plan-making basket, it believes the way it will achieve its housebuilding ambitions is through allocations in adopted development plans. Whilst this is right in theory in reality plan-making has in the past not delivered so there needs to be a Plan B to ensure a continuous supply of land for housing.
For a housebuilder in England there is greater opportunity to force the issue at appeal. This includes a presumption in favour of sustainable development where local authorities either haven’t delivered sufficient homes in accordance with their local plan (Housing Delivery Test) or don’t have an adequate housing land supply looking forward (5 Year Land Supply).
Whilst PPW10 retains the need for a 5 Year Land Supply there is no Housing Delivery Test and the sanctions for noncompliance are much weaker. The situation was exacerbated earlier this year when Welsh Government suspended one of the few policy levers the housebuilding community had in TAN1.
TAN1 stated that ‘considerable weight’ should be given to the need to increase housing supply, when dealing with housing applications where a five-year supply cannot be demonstrated.
But the Welsh Government has suspended the ‘considerable weight’ obligation significantly reducing the potential delivery of windfall sites which in recent years have provided almost one third of new homes in Wales.
House building employs 13,000 people in Wales which is more than both the aerospace and automotive industries, respectively.
This on-going policy weakness in respect of ensuring continuity in housing land supply means many areas of Wales are being disadvantaged both socially and economically, and the suspension of the recent caveat on housing supply threaten future development and jobs.
The fact that PPW10 does not go far enough to overcome these shortcomings appears to be a significant lost opportunity for the country.









