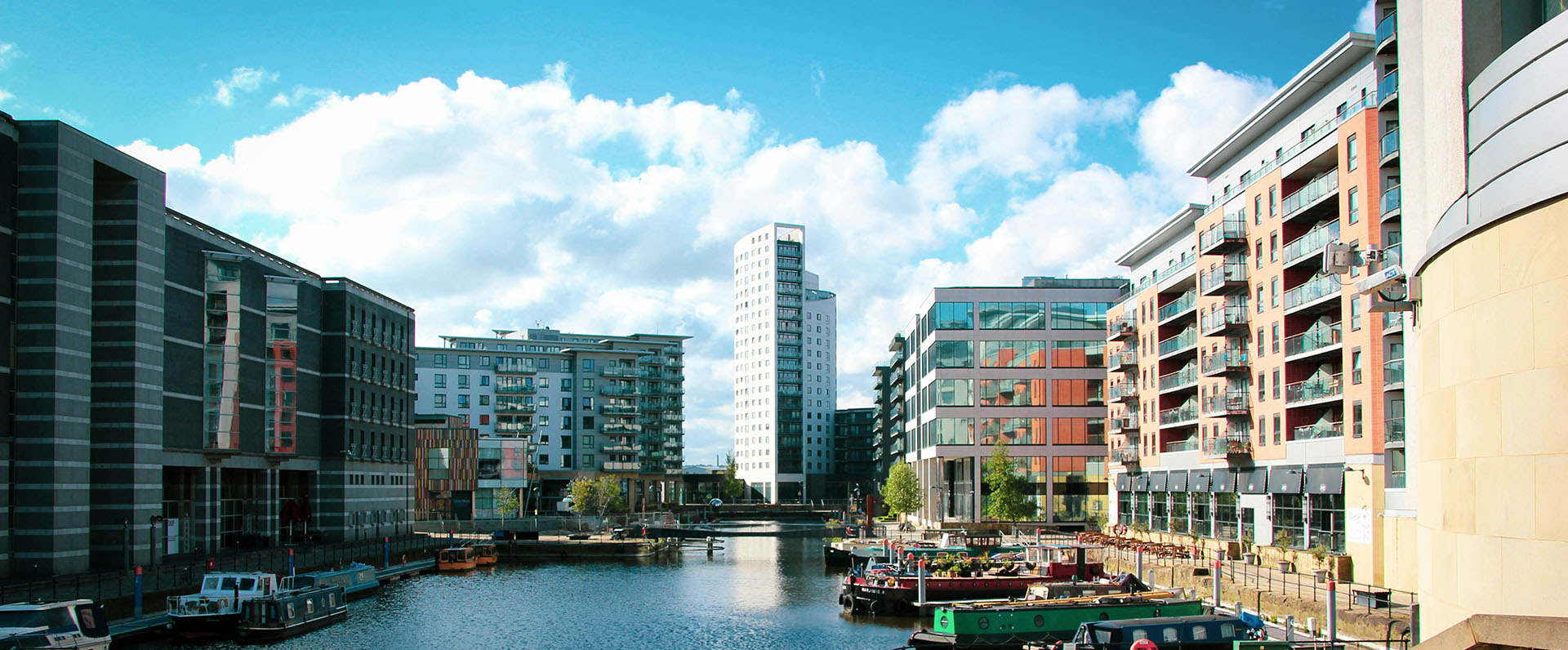Picture the scene this Saturday evening…people wrapped up warm in scarves, hats and gloves ready for spectacular fireworks displays to celebrate Bonfire Night. But in the year of 1666 it is said that there were no Bonfire Night celebrations in London on 5 November as a result of the raging fire that had spread across the City only two months earlier starting with a baker’s oven and destroying a huge swathe of the Square Mile.
For those of you not familiar with the story of the Great Fire of London, on the night of 2 September 1666 a fire started in King’s Bakery in Pudding Lane. Fires were not uncommon at this time and usually put out quickly but, due to a combination of dry timber buildings from a long hot summer and a strong easterly wind, the fire spread rapidly
[1]. Whilst efforts were made to quell the fire it continued to spread for four days until the wind changed direction and the fire was finally put out. Overall four fifths of the City was lost including 13,200 houses, 87 parish churches, the Royal Exchange, Guildhall and St Paul’s Cathedral
[2].
Out of the ashes, however, came a major master planning opportunity to redesign the lost parts of the City. Several masterplans were put forward for its strategic redevelopment which had huge potential for its transformation. One such plan was penned by Sir Christopher Wren who proposed an ambitious vision of neat blocks in a grid system and wide boulevards that would rival those in Paris. The plan went beyond street layout however and included a focus on London’s commercial and productive capabilities including a distribution of markets with a financial centre at the Royal Exchange and a grand terrace fronting the River Thames lined with properties for the various city companies
[3].

Sir Christopher Wren’s Plan (Museum of London)
The majority of other plans put forward followed a similar grid-based approach.
John Evelyn presented long straight streets and large squares in an Italian radial plan with central piazzas and streets leading outwards from this point; Robert Hooke proposed streets in perfect straight lines with all other streets branching off at right angles.
John Evenlyn’s Plan (Museum of London)

Robert Hooke (Museum of London)
Controversially, Richard Newcourt suggested a grid-based plan that would require the demolition of areas of the City that had not been affected by the fire. At the centre of each square within the grid system would be a church for the community.

Richard Newcourt’s plan (Museum of London)
Unfortunately, none of these visionary plans for a new London were taken forward. Due to complex land ownership issues and the need to redevelop quickly, properties were largely built on existing plots and streets following the same pattern, albeit a little wider. Whilst some argue that this was an opportunity missed, others consider that it was necessary for London’s businesses and people to recover and get England’s economic powerhouse back on its feet as fast as possible. These visions have however informed future master planning approaches elsewhere in the world, with some believing that Newcourt’s designs influenced the design of Philadelphia and the American grid system model
[4].
So whilst the fire didn’t result in the complete redevelopment of the City, crucially it did lead to the introduction of early development controls in the form of Building Regulations. On 8 February 1667, King Charles II introduced a Rebuilding Act, which gave specific instructions for how London was to be rebuilt. These were extended by the City of London in May 1667 in the Building Regulations Order. These development control measures included:
- The widening of streets and the requirement for upper floors to no longer jetty beyond the floor below– before the fire, streets were often very narrow with the upper storeys of houses overhanging them, so residents on opposite sides could shake hands between their windows on the top floors.
- Introduction of four housing typologies: two-storey houses for small lanes, three storeys for streets and lanes of note, four storeys for ‘high and principal streets’ and mansion houses for ‘persons of extraordinary quality’.
- Use of brick or stone for the outside walls of houses (which lead to the demise of timber housing).
- Adjacent houses had to be of the same height.
- Signs were not allowed to hang into the street.
As a result of the measures and processes introduced by the Acts and Orders, much of the rebuilding work had been completed by 1676. These development control measures were fundamental to the quick recovery from the catastrophe and for reducing the chances of a similar event happening again.
Development control measures have clearly moved on since this time, not least through the advent of town planning in the 19
th century, but it’s interesting to think about its early origins and how it revolutionised building in London following the fire. And whilst the master planning efforts of some 17
th century greats were never implemented (in London at least) it’s interesting to think what could have been…
[1] http://www.bbc.co.uk/news/magazine-35418272







