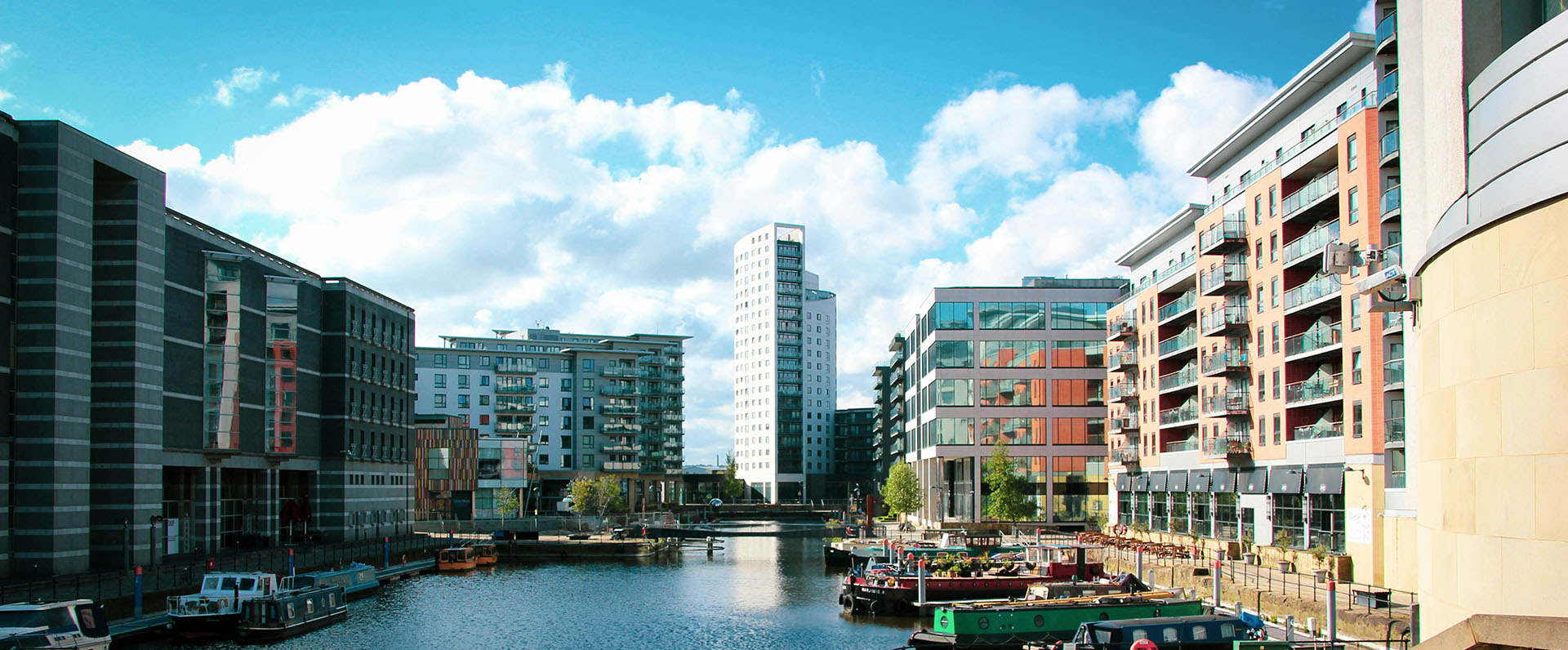Self- and custom-housebuilding has become more prominent as one of the ways to address the UK’s housing shortage. In particular – and as of the end of October - the Self-build and Custom Housebuilding Act 2015 and the Housing and Planning Act 2016 require local authorities to maintain a register of individuals and groups who want land to self-build homes, and to grant sufficient development permissions in response.
But what is a novelty in the UK is commonplace elsewhere. Having spent a term of my undergraduate degree studying spatial planning at the University of Groningen in the Netherlands, I have noticed how differently the Dutch look at planning compared to the British. In particular, there is the more positive, liberal and experimental approach to planning that has led the way for places like Almere - a large scale, widely recognised self-build programme on polder land to the north of Amsterdam.
Almere is an example of how the UK could improve the affordability and sustainability of homes, as well as opening up the housebuilding market to greater competitiveness. Self-built homes also have the potential to provide bigger, more desirable homes - significant when it has been recognised that the UK is building the smallest new homes in Europe (76m2 on average compared to the Netherlands’ 115m2).
In Almere, the approach to self-building is relatively straightforward, with the whole area master planned by the local council and split up into different “I-build” districts (sustainable, terraced, lower-income etc.). Plots are sold at a fixed per sq.m rate and come with an A4 sized “passport” which has a short list of restrictions. The Almere authorities have promoted the land and installed all of the infrastructure required. This element of the approach may not however be suited to the UK, where local authorities do not deliver infrastructure themselves and are unlikely to have the funds to buy large land parcels for self-building (not to say that local authorities could not promote self-build housing on land already in public ownership however).
Figure 1: An example of self-building in the developers' zone, Almere

Figure 2: Almere Stad

Source: Hans Westbeek, 2013 (http://www.mokeham.com/dutchthemag/almere-at-36/)
Figure 3: Almere Poort from above

Source: Google Maps
Almere highlights some benefits worth introducing to the UK housing market. It encourages a more diverse community not just through the built form but through the communities that live there. It also caters for different budgets while still allowing an individual or family to build a house they want to live in. As part of a suite of other policy initiatives, self- and custom-housebuilding could be part of the answer to the UK’s affordability issues.
Some of the most obvious drawbacks of Almere include the fact that the zones are likely to resemble construction sites for far longer than would a regular developer’s site. Self-build on a larger scale can also lead to some contrasting designs, where neighbours have had very different ideas for their homes.
Figure 4: Almere Haven

Source: National Custom and Self Building Association (NaSCBA), 2015 (http://www.nacsba.org.uk/news/2015/03/09/the-netherlands-and-northern-germany/)
If the UK government intend to move forward with its self- and custom-housebuilding agenda in a way that will maximise results, Almere could help illustrate the opportunities and pitfalls, in particular as an example adopting a deliberately plan-led approach. This means moving beyond land registers and permissions, and embracing a greater commitment towards the principle of the approach. A strong plan-led approach would allow people to build the houses they want to the specifications they need, creating places which they are proud of and which are more sustainable.
Self-building would support the Government’s evolving direction towards increasing the numbers of homes in all tenures and sectors of housebuilding. The Dutch example perhaps shows how a plan-led zoned approach might help take it to the next level.






