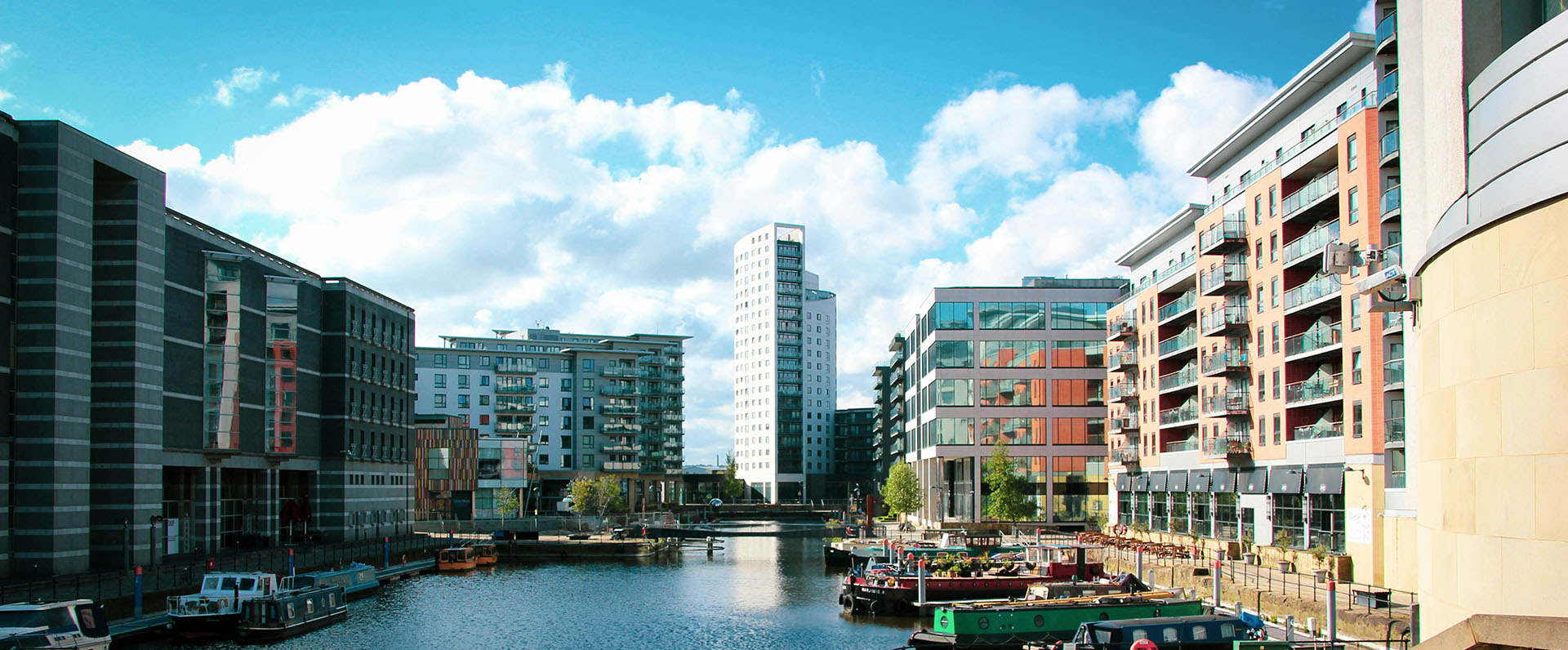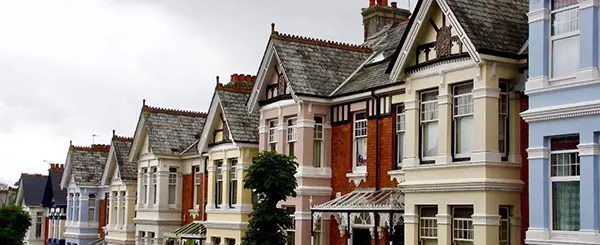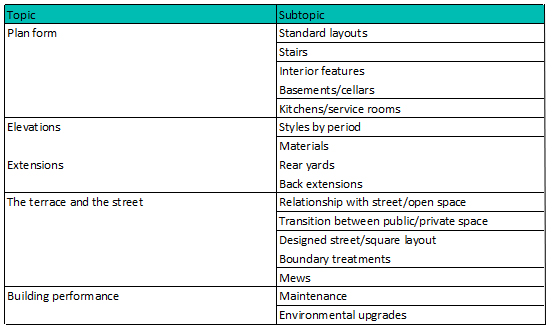Historic England (HE) has prepared draft guidance ‘Conserving Georgian and Victorian terraced housing: A guide to managing change’, and consultation on the guidance closed today, 22 March 2019. Lichfields has responded to the consultation, and we provide some comments and observations below.
Purpose and intended audience
When published, this guide will replace ‘London terrace houses 1660-1860: A guide to alterations and extensions’, first published by English Heritage (now HE) in 1996 and considered by many practitioners across the sector to have been an authoritative starting point for professional advice on alterations to listed town houses. It is very welcome that a publication which has been out of print for several years, is now being refreshed for the digital age.
The updated guidance is aimed at local authorities, homeowners and others involved in works to Georgian and Victorian terraced housing. It details what features are important to consider and provides a series of questions which function as prompts to help users consider which features contribute to terraced houses’ significance and how proposed works may affect significance. The guide covers the following:
The updated guidance is less specific than the 1996 guidance in terms of what repairs and alterations are likely to be acceptable in practice. As with the move from PPG15 to the NPPF in 2012, the new guidance adopts a principles-based approach where its predecessor dealt with specifics. This is fine for the professional, but one wonders whether homeowners may be disappointed not to find more specific advice, particularly if they are looking to carry out sensitive repairs or alterations themselves.
Time period: 1715-1900
The guidance notes that the period of houses at which the guidance is aimed is 1715 – c.1900. We welcome the inclusion of terraced houses from 1860-1900 in this guidance, as there are many examples of late Victorian and Edwardian terraced houses which are under-appreciated due to claims that their standardisation renders them of lesser architectural and historic interest.
The First World War formed a watershed, after which there was a move to lower density suburban housing in the form of Homes for Heroes and the garden city movement. These were seen as measures for achieving healthy living, in accordance with early town planning principles which expounded the benefits of lower densities.
Perhaps a bracket of up to c.1914 would appear to be a more logical approach for the guidance on terraced housing, as some towns outside of London—particularly those with high population pressures such as Plymouth and Portsmouth—continued to build terraced houses designed by local architects during the Edwardian period (see Figure 1).
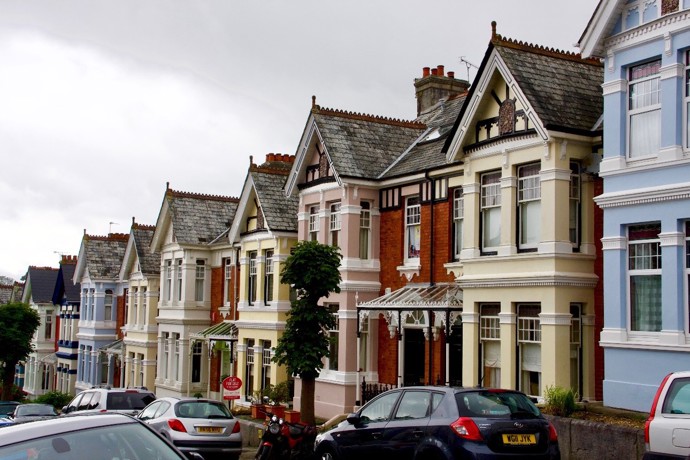
Figure 1: The terraced houses along Burleigh Park Road in Plymouth were designed by Daniel Ward in 1906
Historic background and visual references
The guide provides a useful historic background section which provides a concise summary of the typology’s history. The document is currently a consultation draft and therefore omits images at this stage. The final version would benefit from images illustrating examples of the various periods to help homeowners identify where their building fits within this wider picture. It may also be helpful to include a section with images illustrating commonly installed inappropriate features, to aid well-meaning property owners in avoiding products which are inaccurately marketed as ‘traditional style’ (see Figure 2). The 1996 version of the guidance included axonometric projections of terraced houses, which were helpful to get to grips with the layers of significance in terraced houses. We hope they will be provided in the updated version of the guidance.
The guide provides a helpful starter list of further reading, though further sources for architectural detailing (e.g. Elements of Style: An Encyclopedia of Domestic Architectural Detail by Stephen Calloway) may be helpful to encourage homeowners to consider period-appropriate features and fittings.
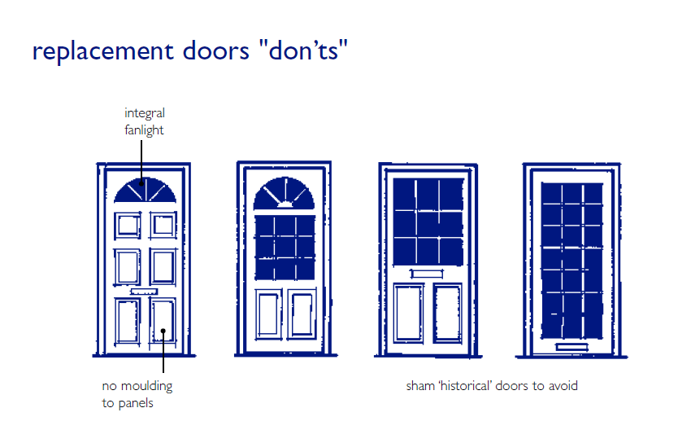
Figure 2: Example extract from Preston City Council's Supplementary Planning Guidance 5 Design Guide on the Repair and Replacement of Traditional Doors and Windows (removed from circulation), which usefully provided examples of inappropriate faux-historical door styles to avoid
Legislation/policy compliance
It’s noted in the introduction that this guide will be of most use to those dealing with requests for listed building consent, though the document will also be of use for other historic terraces which aren’t listed but may be included in conservation areas.
It omits note of the general lack of designation for late-Victorian and Edwardian terraced houses. These houses fall outside the 1850 date beyond which the DCMS ‘Principles of Selection’ (November 2018) notes that ‘greater selection’ for listing is required. Given the limited extent of listed building designation for terraced housing, it might be helpful to include a brief policy compliance section, outlining what is permissible for listed terraced houses; those in conservation areas; and those which are locally listed or non-designated. It may also be useful to note that some terraced houses are subject to restrictive covenants which control changes to their appearance or built form, for example in Tothill Avenue in Plymouth (see Figure 3).
Helpfully, the document highlights the Party Wall Act for Houses of Multiple Occupation, which must be complied with. It also encourages engagement with the local authority in accordance with best practice.
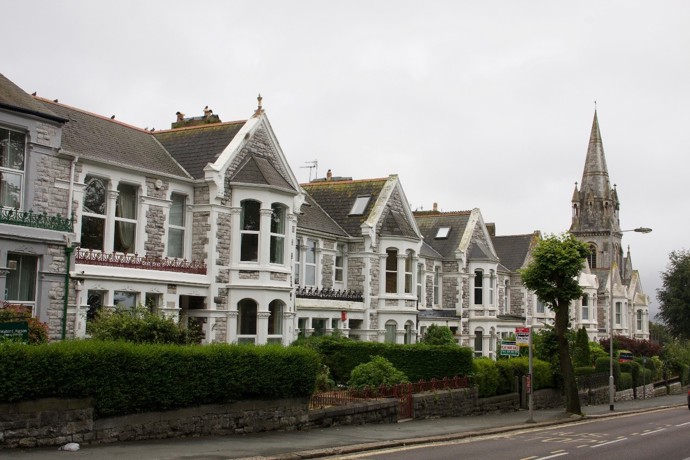
Figure 3: Tothill Avenue’s terraced houses are not listed, in a conservation area or locally listed, though they are subject to restrictive covenants which required the continuity with adjacent terraces to be maintained and required that no changes be made to the boundary walls, railings and fences
We look forward to the publication of the final guidance in due course and are optimistic that some or all of our suggestions will be taken on board.

