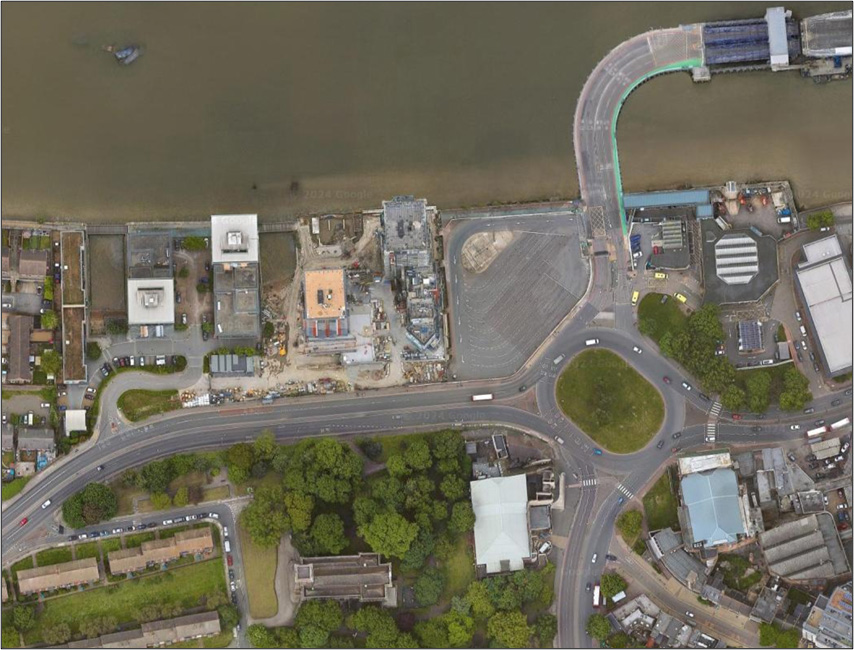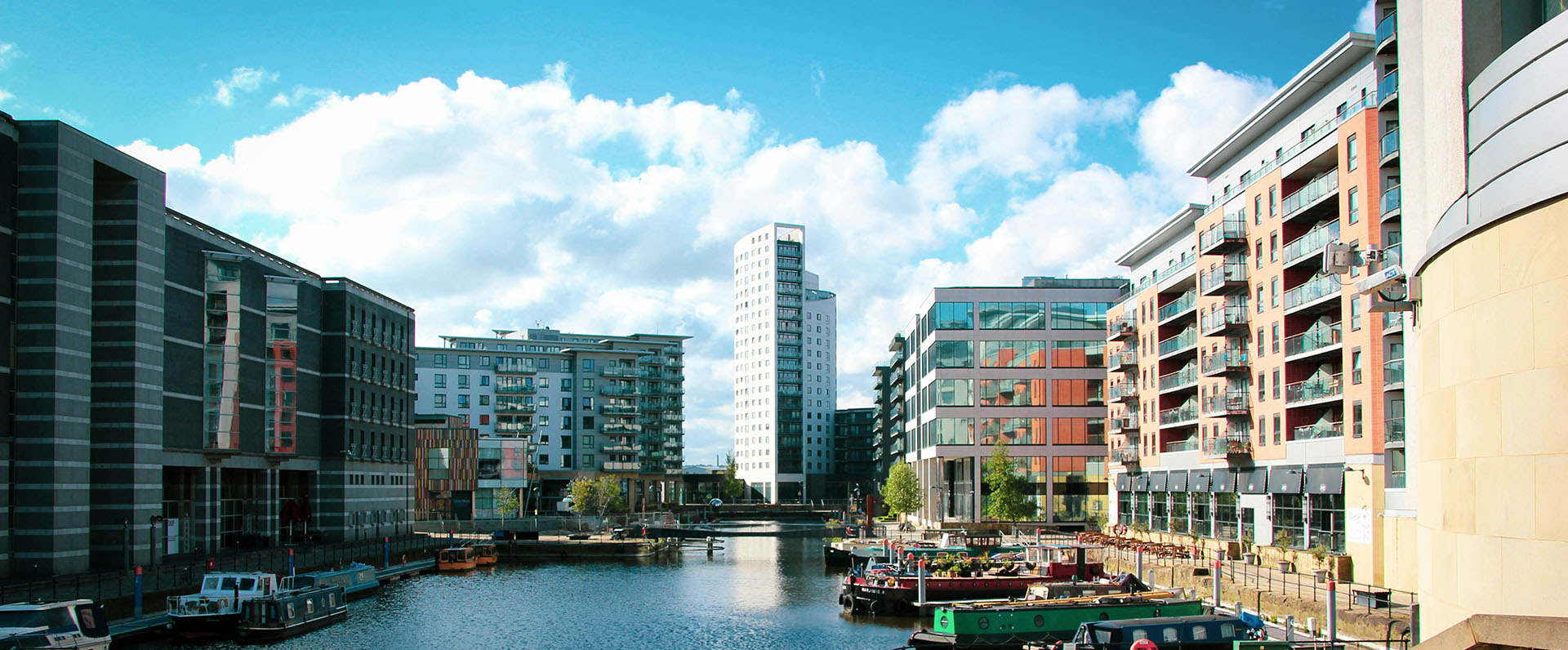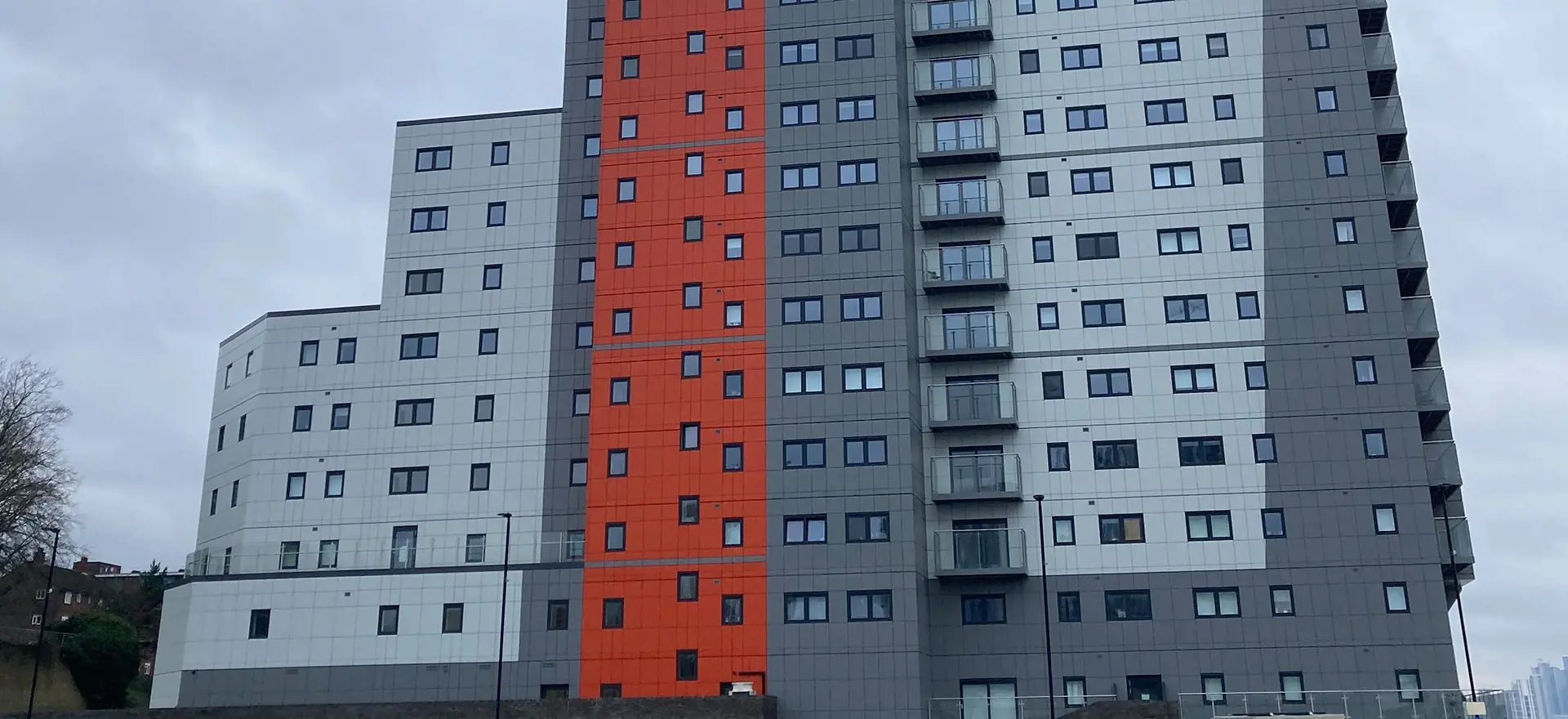The recent Appeal Decision (APP/E5330/C/23/3332209) sees the much-discussed Mast Quay Phase 2 Development achieve retrospective planning permission with a number of planning conditions imposed. The Inquiry followed the serving of a Demolition Notice by the Royal Borough of Greenwich (RBG) in 2023 on the near completed development of Phase 2 of the Mast Quay Scheme. Following a lengthy investigation RBG determined that the completed development substantially deviated from the approved scheme (Ref: 10/0161/F varied by Ref: 15/0081/V). Within the reasons for serving the Demolition Notice RBG noted that the changes to the development would lead to reduced levels of daylight for occupants.
The appellant presented daylight evidence which showed the ‘as built’ development would see 72.4% of the habitable rooms meet “recommended BRE guidelines”. Lichfields Natural Light Consultancy Team was retained by RBG to review the submitted studies and present daylight evidence as part of the Appeal process. Our review of the submitted assessments showed that the daylight assessment presented used the guidance within the UK Annex to BS(EN) 17037, which is discussed within appendix C of BRE Report 209 “Site Layout Planning for Daylight and Sunlight, A Guide to Good Practice” (2022).
The verification analysis undertaken by the Lichfields Natural Light Consultancy Team showed that the UK compliance rates discussed in the submitted evidence were supportable. However, the submitted evidence relied upon the UK compliance testing in isolation.
As discussed within the BRE Report 209, The UK National Annex to BS(EN) 17037 provides minimum recommendations for habitable rooms for dwellings in the United Kingdom. These recommendations are intended for “hard to light” dwellings. Examples given in the report are for habitable rooms within basements or rooms with significant external obstructions or with tall trees outside. Additionally, the recommendations can be applied for existing buildings which are being refurbished or converted into dwellings.
BS(EN) 17037 provides minimum, medium and high target values for the assessment of daylight illuminance. These targets are applied regardless of room use. The UK Annex to BS(EN) 17037 revises these targets, requiring lower values dependent on room use. The additional targets over 95% of area are removed.
 Image 1: Aerial image of site and context (google maps data)
Image 1: Aerial image of site and context (google maps data)
A review of the Mast Quay Phase 2 development site shows that there are very few external obstructions that would warrant use of the UK Annex criteria. The Lichfields’ verification assessment showed that when omitting the UK Annexe criteria and using the core targets only, just 27% of the rooms within the completed development would comply with the minimum Lux targets. Given the lack of external obstruction, the Lichfields Team argued that the core targets should be used as the basis of judging daylight amenity within the development. This argument was upheld by the Inspector who stated within the Decision Notice:
“There is no material disagreement between the parties on the levels of daylight in the 204 flats. The disagreement between them relates to the guidance to be applied when assessing whether the levels of daylight are acceptable and therefore compliant with policy. RGB has applied standards set out in BS EN 17037:2018, whereas the Appellant has applied the standards set out in the UK National Annex (NA) Targets. The NA Targets, as stated in the document, would be applicable where daylight recommendations in BS EN 17037 may not be achievable, such as in basement rooms or where there are external obstructions; for example, rooms in dwellings in a dense urban area or with tall trees outside
The Appellant claims that the development is sited a dense urban area, but such a claim is misplaced. There is development to the West, but this is ribbon development along the river. To the North is the river, to the South is a wide dual-carriage way beyond which is, on higher ground, the churchyard of the Church St. Mary Magdalene, and to the East, a considerable distance away are the first buildings of Woolwich Town Centre. This is where the dense urban area of Woolwich begins, and the site is not within. Furthermore, there are no external obstructions anywhere near the development. It is standard set out in BS(EN) 17037: 2018 itself that must be applied”.
The conclusion and findings of the Inspector support the long-held approach applied by Lichfields Natural Light Consultancy Team that the application of daylight and sunlight targets must reflect the context within which the subject building is to be placed (as highlighted in our previous blogs on
Holistic Natural Light Studies and
BRE Report 209 Daylight and Sunlight guidance) Daylight analysis undertaken for proposed developments that relies solely on the targets given in the UK Annex needs to be carefully reviewed.
As shown in the 2018 Court Cases R (Guerry) v. LB Hammersmith & Fulham, and Rainbird, R (on the application of) v. the Council of LB Tower Hamlets, the misrepresentation of daylight and sunlight assessment findings, if challenged, can lead to an extant planning permission being quashed. The findings of these cases show that if it is found that the reporting of daylight and sunlight analysis could have been deemed to mislead a Planning Committee planning consents can be quashed by the Courts. Clearly, natural light analysis needs to be extensive, robust and clear if it is to be relied upon to support a grant of planning permission.
The use of the UK Annex target criteria, or any alternative criteria, in the testing of proposed developments needs to be applied in a sensible and proportionate manner. Clearly, where a proposed development is closely neighboured by buildings of equal or broadly equal heights to the proposed development, external obstruction is a factor in daylight testing. However, if a proposed development is to be significantly taller than the obstructions neighbouring it, it is clear that the sole application of UK Annex targets may be construed as misleading leaving a development open to challenge.
As discussed within the BRE Report 209, whilst numerical guidelines are given within the BRE Report they should be interpreted flexibly. However, where a flexible interpretation is applied it should be made clear what has driven this flexibility. Our view is that the scope and approach should be discussed with Planning Officers prior to the submission of finalised analysis.
The findings of the Mast Quay Phase 2 Appeal highlight that the daylight and sunlight targets used within assessments must be justifiable and must reflect the context within which the assessment is undertaken.




 Image 1: Aerial image of site and context (google maps data)
Image 1: Aerial image of site and context (google maps data)