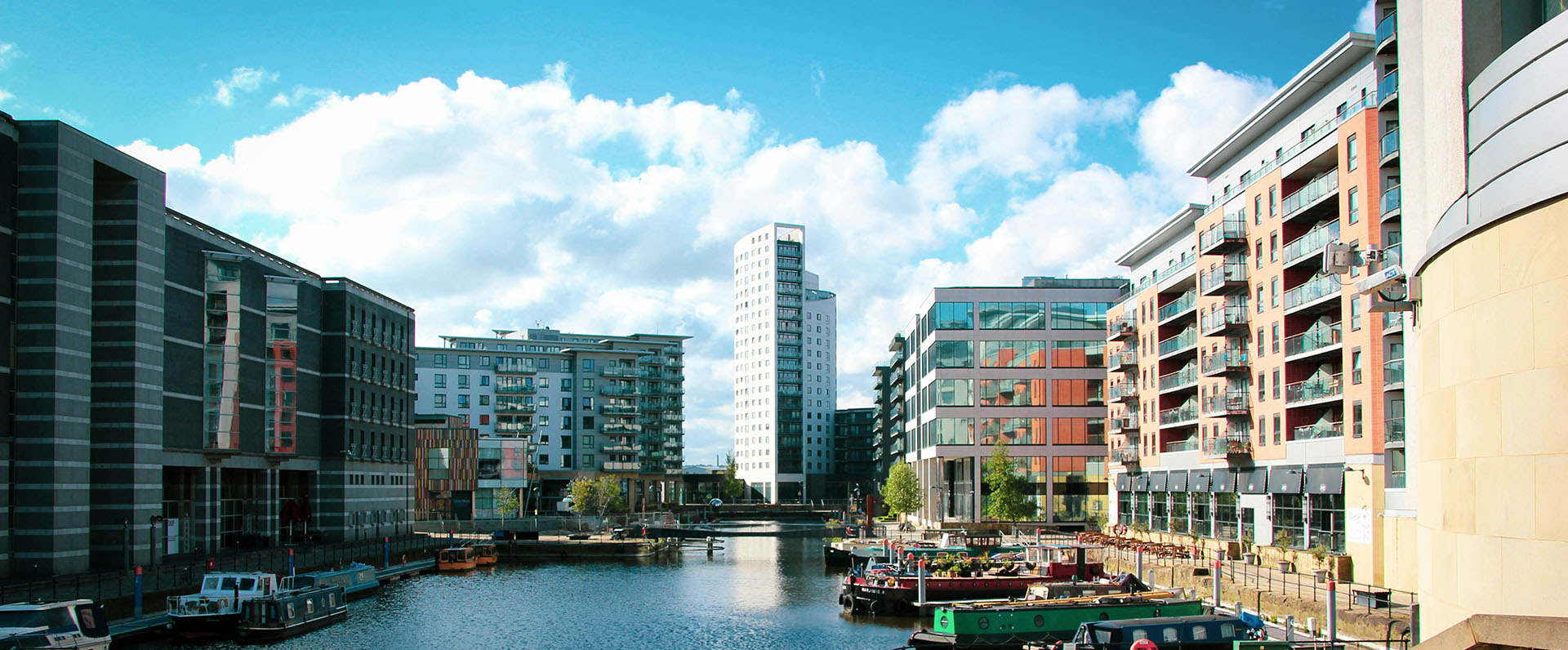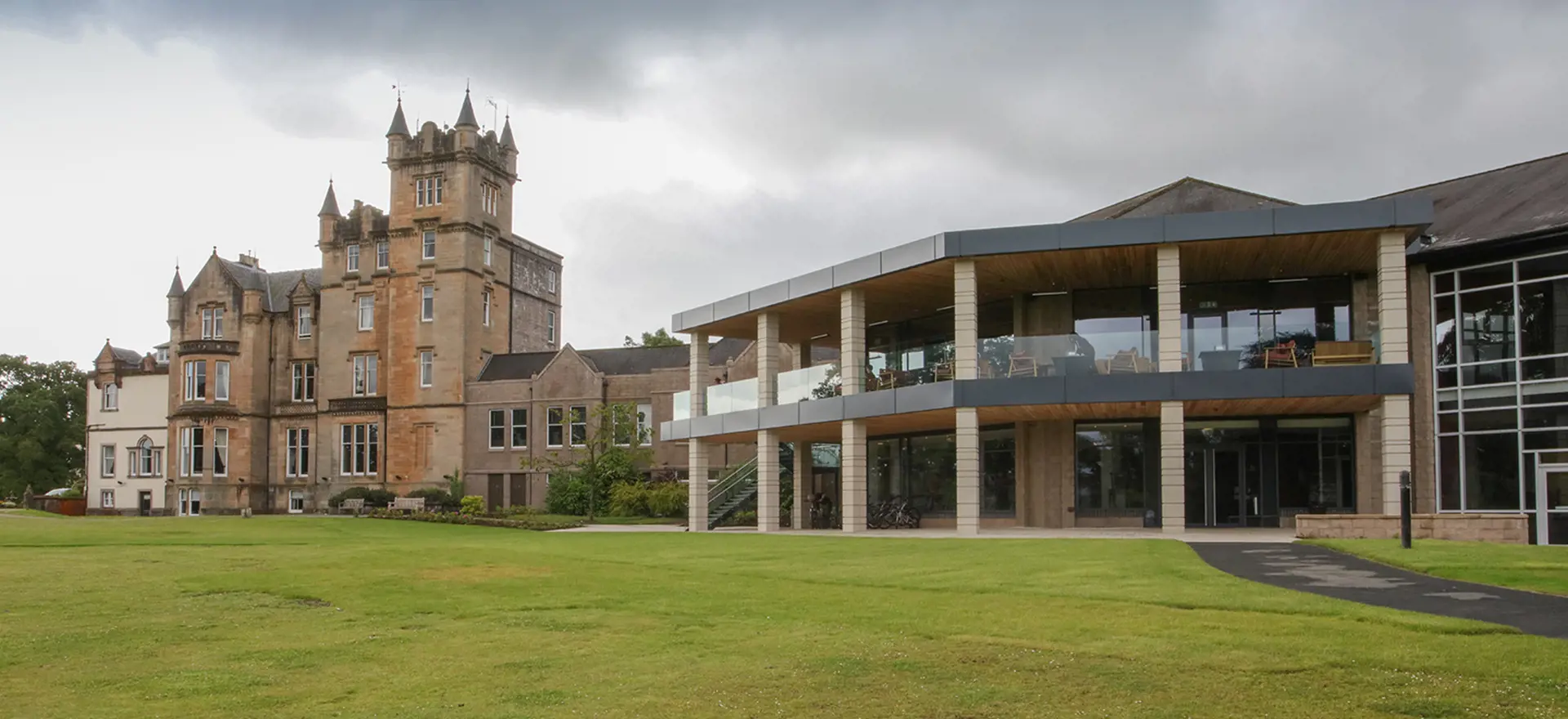I’m often asked what my most interesting, or favourite project during my 7 years at Lichfields has been. It’s a difficult question to answer. Due to the very nature of our business and indeed the make-up of our Edinburgh office, I’ve worked on a wide variety of projects – from signage applications for Hampden Stadium that needed to be in place by the Cup Final, all the way up to large mixed-use developments like Elements Edinburgh at Edinburgh Airport. My mind does however more often than not revert back to my time working on a number of projects at Cameron House Hotel.
Lichfields' involvement in the Cameron House estate extends long prior to my joining the company, and a review of our work to date serves as a good indication of the varying needs, in planning terms, of the evolution of a 5 star hotel throughout changing markets. As construction on one of our most recent planning permissions nears completion, this blog is an opportunity to reflect on those projects and the lessons learned.
For those who may not be as familiar, Cameron House is a 5-star luxury resort comprising hotel, marina, golf course and lodge park. The resort is located on the banks of Loch Lomond, to the north of the town of Balloch, within the Loch Lomond and the Trossachs National Park.
Cameron House itself is a Category ‘B’ listed building and is comprised of a mansion house mostly dating from two phases of development: 1812-4 and 1866-7, though excavation work in 2017 revealed surviving fabric of an earlier building (which likely dates back to the 1600s).
For three centuries Cameron House belonged to the Smollett family who over that time are said to have hosted a number of dignitaries -
James Boswell and
Samuel Johnson, Winston Churchill, Sir Anthony Eden as well as Princess Margaret and Empress Eugenie of France.
The Smollett family sold the house in 1985 and it was converted into a hotel in 1986. It has been subject to a great deal of investment since then to make it the 5-star resort it has become - a number of extensions, including a modern leisure wing in 1989, an eastern accommodation wing in 2006 and a gin terrace in 2016 prior to the most recent extension, just complete, to provide a new ballroom and additional bedrooms. Like its time as a private house, the property has continued to host and be popular with dignitaries, politicians and celebrities looking for a luxury place to stay not too far from Glasgow.
Lichfields involvement in Cameron House commenced not long after the construction of the accommodation wing, initially in the form of supporting evidence to accompany architect-led development proposals within the estate in 2008. Shortly thereafter, we carried out due diligence work in advance of a prospective sale, reviewing development that had taken place on the estate and comparing it against planning permissions and listed building consents relating to the site. Exercises such as these are essential in establishing the degree of risk associated with the purchase of an established and going concern such as a hotel resort. Lichfields carries out tasks such as this on behalf of many clients, and although, more often than not, it is behind-the-scenes and low-profile work, it can form a key component to any transfer of asset between parties.
My own role commenced in 2015, in relation to minor works to relocate LPG tanks within the historic walled garden at the rear of the hotel. Not all that glamourous I grant you, but plant associated with hotels of this scale, more often than not, have planning implications.
This saw me move on to securing permissions (both planning and Listed Building Consent) for works to extend the late 1980’s leisure wing to incorporate an elevated gin terrace for guests and diners of the Great Scots Bar. I am happy to report the terrace supported its first marriage proposal shortly after it opened.
Early feasibility work into the potential to develop a bedroom and ballroom extension to the hotel followed, but was put on hold when extensive damage was caused to the historic core of Cameron House in December 2017. Lichfields then had an instrumental role in securing the relevant planning permissions and listed building consents to reinstate the building and get the hotel back up and running.
The degree of interaction with the salvage and reclamation, redesign and rebuild of the hotel was complex and extensive. Key to the enabling of these works was a constructive and pragmatic relationship with the Local Planning Authority (LPA), in this case the Loch Lomond and the Trossachs National Park Authority. Officers of the National Park Authority have provided an exemplar planning service in reacting swiftly and with flexibility in response to fast moving circumstances arising from a damaged listed building which required intervention. Interestingly for a planning consultant we were on site working hand in hand with the architects and contractors as the project evolved.
Consents required to facilitate this process have included implementation of a salvage and reclamation strategy through listed building consent to enable emergency demolitions to take place, with regularisation applications post-event. Temporary access proposals saw the upgrade of a historic access to the south of the estate to allow guests to visit those facilities that remained open while construction had exclusive use of the principal access onto the trunk road network. This temporary solution has resulted in legacy benefit through the retention of a newly resurfaced route from Balloch to Cameron House.
While reinstatement work progressed, bedroom and banqueting extension works resumed. Planning permission and listed building consent were sought and approved, in close collaborative work with the LPA. The principal applications were supplemented by an array of other associated applications including:
-
Amendment of a historic legal agreement to update a Land Management Plan which will see the appropriate management of the historic estate into the future;
-
Permission to establish and implement a lighting management plan;
-
Advertisement consents in and around the estate;
-
Installation of extensive plant within the estate;
-
Refinishing existing and retained hotel components; and
-
Multiple variations requiring NMVs and discrete stand-alone Listed Building Consents.
Our work on this estate over some 14 years demonstrates the planning needs of a 5-star luxury hotel in a historic setting that needs to invest and change to remain at the top of the game. It is a testament to the work of the owners that the hotel has evolved to meet the changing aspirations of its customer base and the diligent work of the National Park Authority to effectively regulate this evolution.
The Cameron House of today is a luxury five-star resort. It boasts a magnificent new grand foyer, library, and a brand-new Lobby Bar serving the finest champagnes, cocktails and afternoon teas. Today the Cameron House Hotel offers 140 guest bedrooms, including 24 luxury suites, a completely remodelled Cameron Leisure Club and The Tavern Bar. The wider Cameron House Resort is also home to an award-winning spa complete with a rooftop infinity pool, an 18-hole championship golf course, and a 234-berth marina. Guests can enjoy an array of water activities along the banks of Loch Lomond, including adrenaline-fueled speed boat and jet-skiing trips, kayaking and katakanu excursions, as well as peaceful paddle boarding, fresh-water fishing, or opulent champagne cruises onboard the impressive Celtic Warrior. Visitors can enjoy unparalleled views through scenic bike hire trails, falconry experiences, pony treks, clay pigeon shooting, 4x4 off-road driving adventures, segway safaris, as well as a list of picturesque walks and hikes curated by the hotel’s leisure and events team.
It has been a pleasure to have played a small part in the history of Cameron House, ensuring this beautiful hotel resort remains one of Scotland’s premier tourism destinations.



