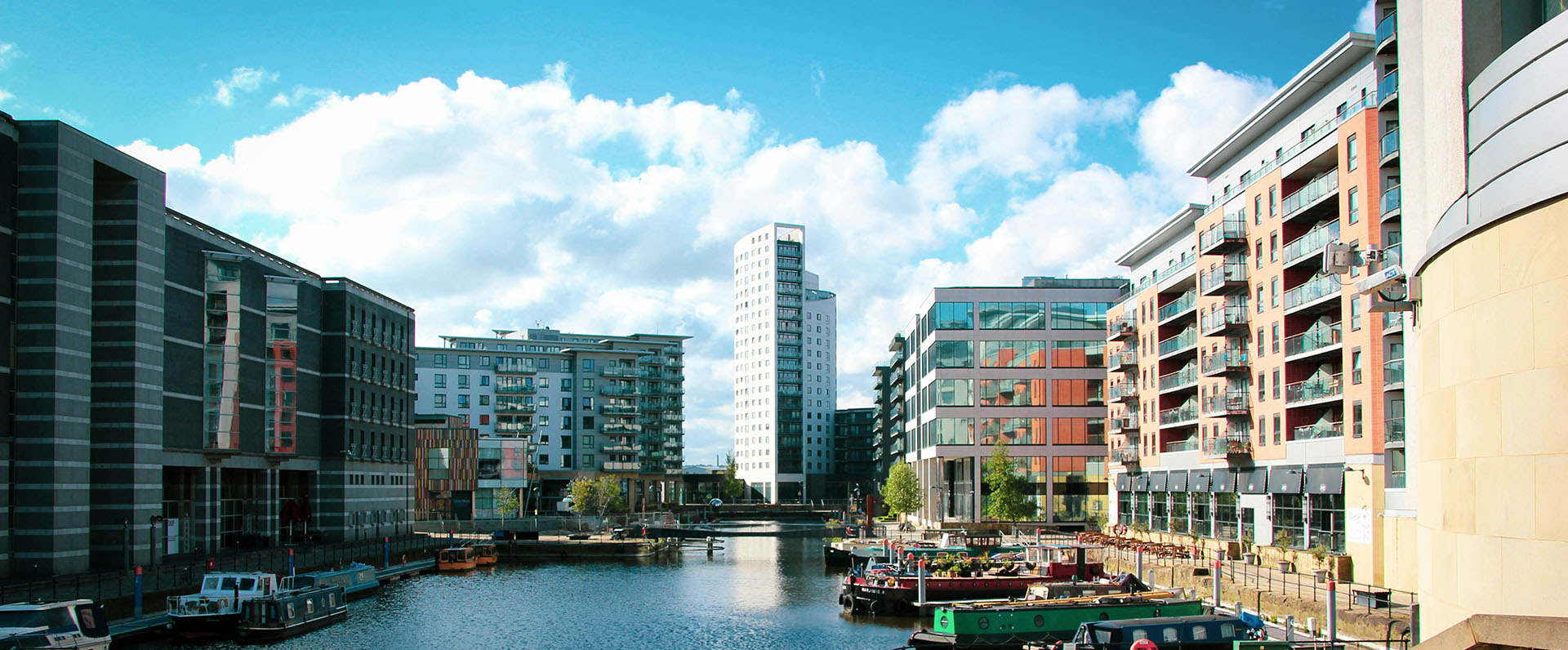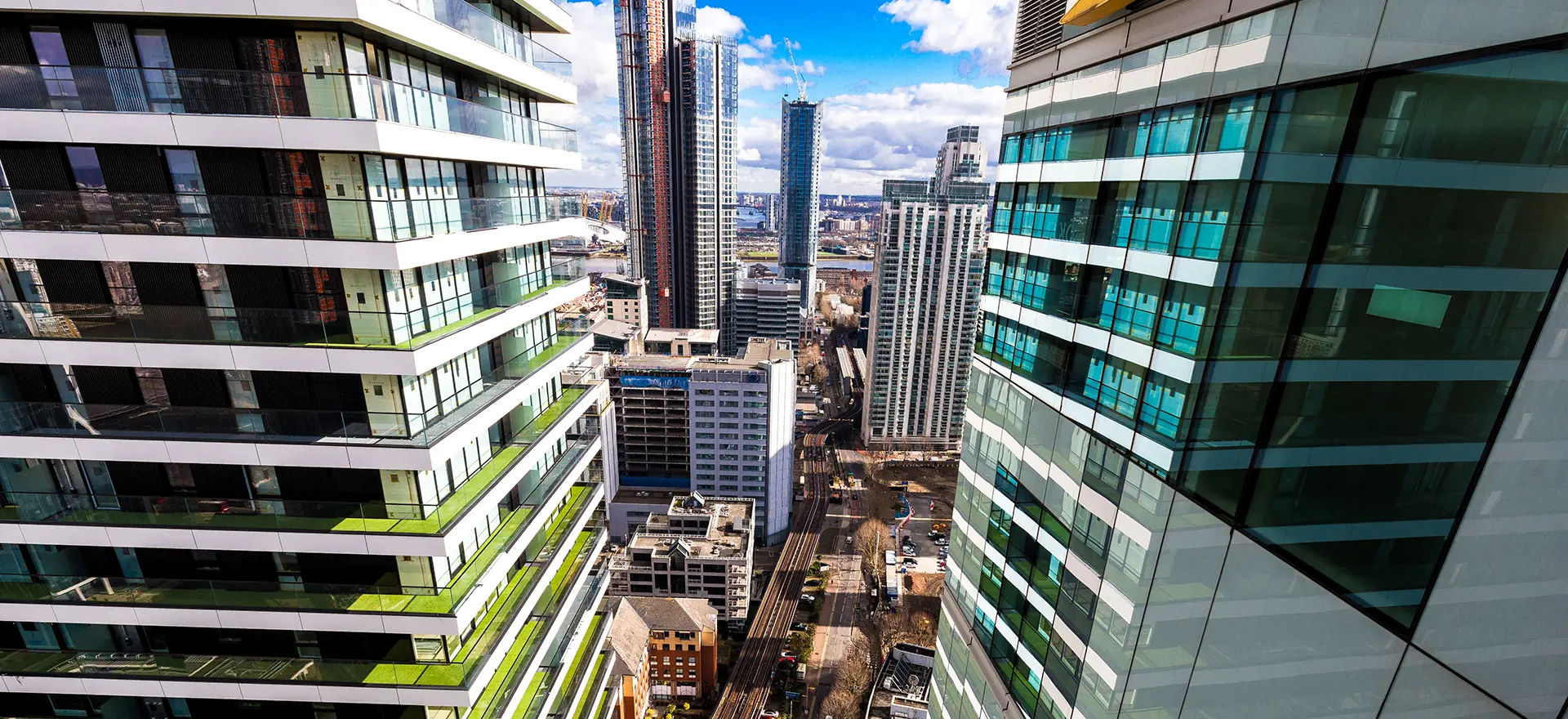Cast your minds back to 16:07 on 23
rd December 22 and I’m sure many of you were panicking about the need to quickly get up to speed on the
National Planning Policy Framework (NPPF) and the Levelling-up and Regeneration Bill (LURB) consultation before Christmas, and maybe some last minute shopping and wrapping! The Government, on the other hand, had other ideas and issued another document for
consultation, this time on Building Regulations and the number of staircases a residential building above 30m should have.
The consultation also focusses on sprinkler provision in new care homes, the removal of national classifications and potential amendments to paragraph 10.6 and 10.7 on materials, as well as the provision of two staircases in buildings over 30m. In relation to staircases, the consultation very simply proposes the following:
“a new trigger in Approved Document B making provisions that new residential buildings more than 30 metres are provided with a second staircase.”
In terms of how this should be designed, the consultation states under paragraph 52 that the threshold will include a “sufficient distance and fire resisting separation between entry points to independent staircases”.
The question around the number of staircases in a tall residential building has been an issue for a number of months and there have been strong soundings from some Local Planning Authorities (LPAs) for the need to include two staircases on tall buildings, despite this not being mandatory. Of course, there is the
Town and Country Planning (Development Management Procedure and Section 62A Applications) (England) (Amendment) Order 2021 which requires the submission of a Fire Statement for applications for two or more dwellings or educational accommodation, and consultation with the Health and Safety Executive (HSE) on buildings above seven storeys or 18m in height before a permission can be issued. For developments within London, there is also Policy D12 B of the London Plan 2021 which requires a more detailed Fire Statement prepared by a qualified engineer, as well as the statutory requirement in the Order. These do not mandate a specific height when a second staircase has to be introduced, though in recent pre-application meetings, the HSE has indicated, in an advisory capacity, the need for two staircases for buildings above 18m. Interestingly, in a recent meeting I attended with the HSE, it was very complimentary of the fact our client was proposing two staircases in a 32 storey building in London and, somewhat surprisingly, indicated that this was still far from the norm for other schemes across England.
This consultation is therefore an important one and there is no question regarding the need for it. Clarity has been long overdue. However, it has largely flown under the radar in the planning and development sector news. Simon Ricketts set out his thoughts in his
helpful blog at the end of last week summarising the consultation in some more detail. Perhaps, it has been overshadowed by the
NPPF/LURB consultation (read more on this from my colleagues
Jennie Baker and
Ed Clarke), or maybe it has been felt that as this is a consultation on Building Regulations it is for non-planners to comment.
There is no doubt that fire safety should be down to the experts and whether heights of 18m, 30m or 50m are acceptable with one or multiple staircases. I note there are already lots of ongoing discussions about this. Only back in December, ahead of the consultation being issued, the National Fire Chiefs Council argued that schemes above 18m should have more than one staircase. We also understand from schemes that Lichfields is advising on, and also acknowledged in Simon’s blog, that GLA officers will not take schemes to the Mayor for Stage 2 sign off where the proposals are for residential buildings above 18m with one staircase. Simon rightly questions which height should be applied. We also understand independent fire experts are advising on a threshold of 50m to throw another height into the mix. I’m not going to comment on what the height should be here, as this is for the technical experts, but the uncertainty has profound implications for many current planning applications and emerging schemes.
There are a couple of paragraphs that stand out. Paragraph 59 states:
“the transition period will allow time for schemes to be completed but should not allow the opportunity for developments to get off the ground ahead of the new requirements coming into effect”
And paragraph 60 states:
“we would encourage all developments to prepare for this change now.”
For anyone with planning permission for a scheme above the proposed threshold which has not yet been implemented, these paragraphs are a very strong indication that you will either need to very quickly get started or amend your permission to include two staircases. This is easier said than done. Whilst paragraph 52, as mentioned above, does not detail how a staircase should be designed, it is clear that the two staircases will need to be separated somehow. This will mean either a loss of efficiency and a reduction in floorspace/homes or more bulky and less elegant tall buildings. It is likely that the changes will be material and will need a fresh planning permission (or, at least, a s73/96a application), causing additional strain on LPAs, as well as an inevitable delay to the delivery of new homes.
There is some acknowledgment of the commercial reality imposed by the changes. Para 65 recognises that the costs of a second staircase will impact the viability of high rise buildings, “which is likely to reduce the amount of affordable housing that can be provided”. What will this mean in practice? It appears that it will be a case of safety taking precedence over the delivery affordable homes and rightly so, providing the response is proportionate and necessary. It does seem to suggest that developers/applicants who need to amend a permission to include an additional staircase, may be able to renegotiate the level of affordable housing to ensure the development remains viable and deliverable. This will not help with the delivery of much needed affordable homes and few LPAs are likely to support amendments to reduce affordable housing. So what will happen? Will more developments stall, meaning even less homes are built because they are not viable? Or could it reopen challenging discussions on design, height and massing to allow the same quantum of homes to be delivered?
Given the proposed changes to the NPPF, the LURB and political pressures on restricting development in Green Belt and green fields, surely allowing higher density urban schemes and taller buildings is the only sensible solution to enabling homes to be delivered? My colleague, Alan Hughes, will argue the benefits of tall buildings and consider how planning policy changes might create opportunities in his forthcoming blog. So, a consistent approach, including the necessary safety requirements is key, in order that developers can invest in much-needed housing schemes. As with other aspects of planning policy, uncertainty can be more challenging than the policy changes themselves.
The NPPF/LURB consultation and discussions may have overshadowed this consultation, however, there are clear correlations between the two, notably the current and recent Governments’ focus on ‘beauty’ and design codes that have the support of the local community. This is not only an important consultation for fire safety and the appropriate height threshold for additional staircases (and as Simon clearly states, far more clarity is needed here to give certainty to developers), but it is also hugely important to the planning system itself, the delivery of new homes, and on the future townscape of our urban areas. The outcome of the consultation could unintentionally add more pressure to an already creaking planning system. We await the outcome with baited breath.
You have until 11:45 on 17 March 2023 to make your comments known.



