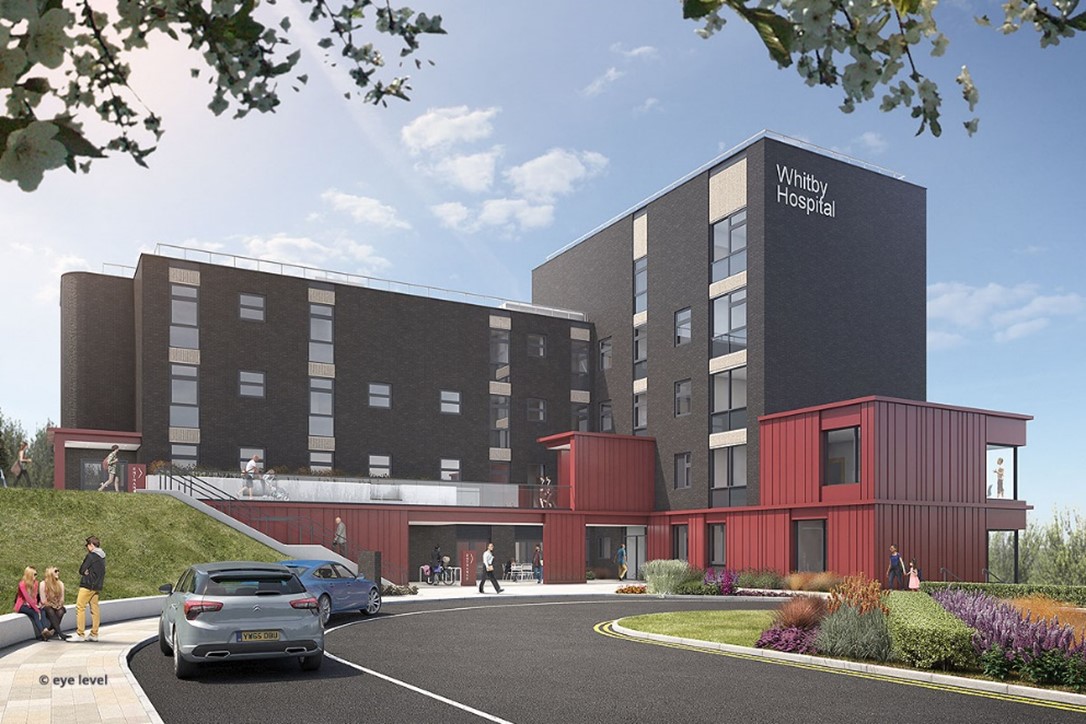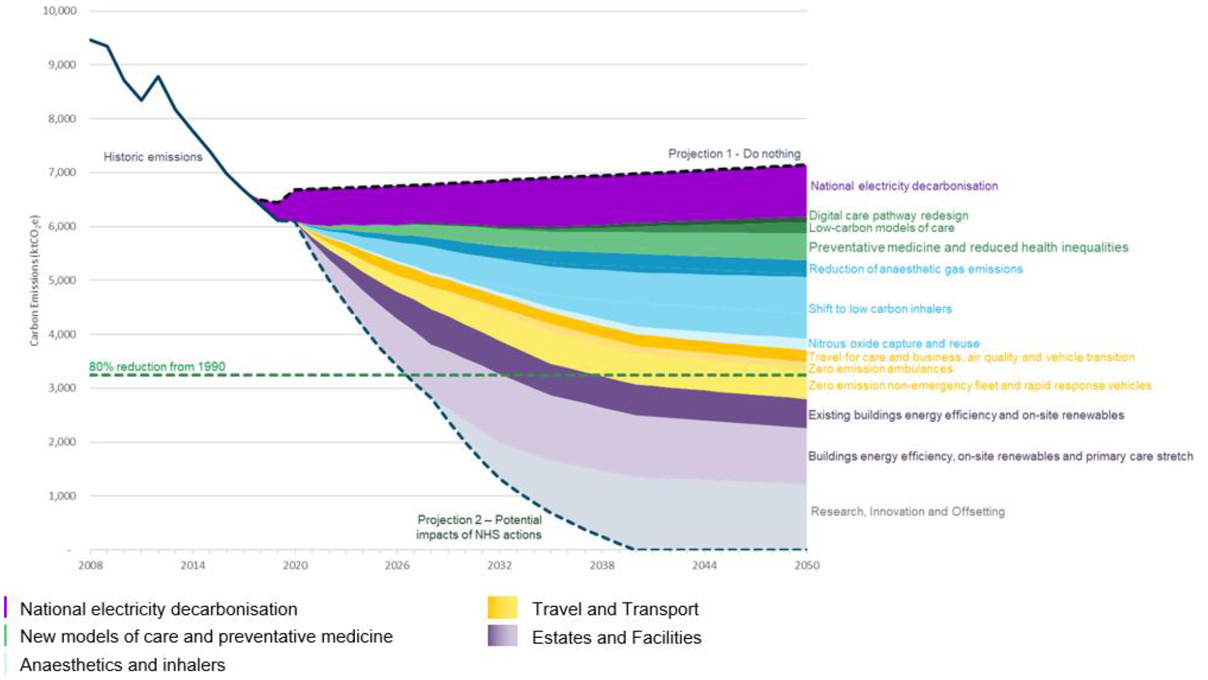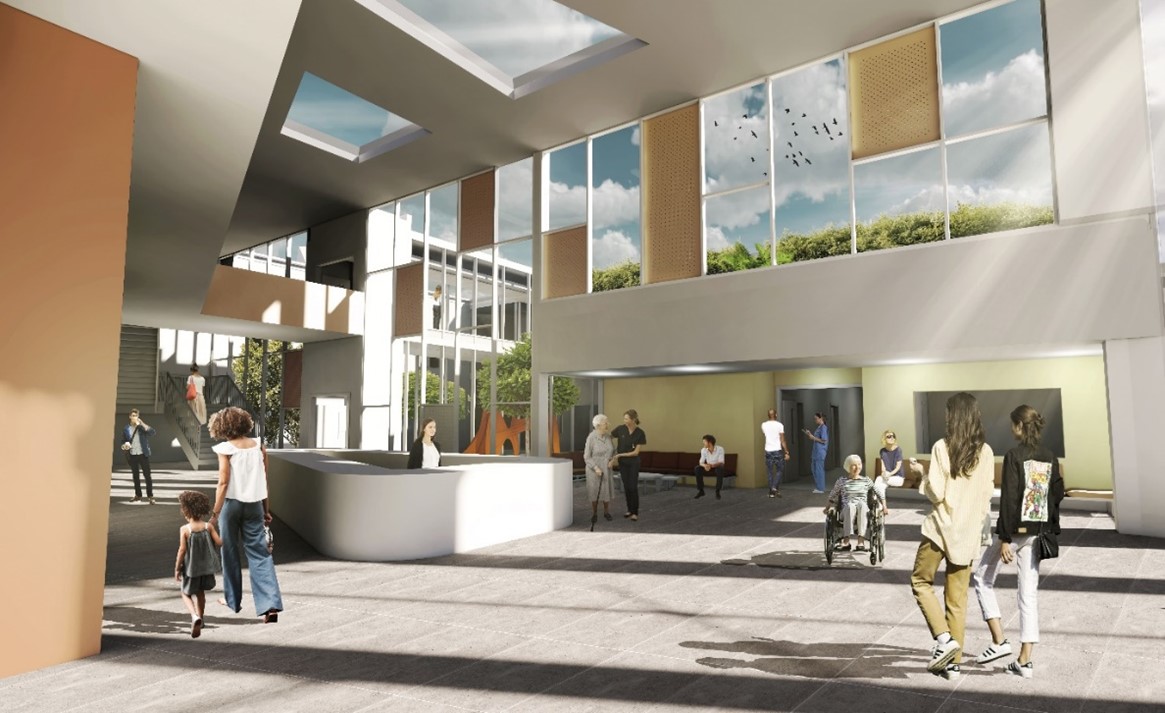In July 2022, the NHS became the first health system in the world to embed net zero into legislation, through the Health and Care Act 2022. Identifying a route to net zero emissions for a complex system as large as the NHS is particularly challenging. The targets set are ambitious, and include reducing NHS emissions to net zero by 2040, with an ambition to reach an 80% reduction by 2028 to 2032. To support the co-ordination of these carbon reduction efforts, the 2021/22 NHS Standard Contract set out the requirement for trusts to develop a Green Plan to detail their approaches to reducing emissions.
The subsequent ‘
Delivering a Net Zero National Health Service’ report published by NHS England in July 2022 provides a detailed account of the NHS’ modelling and analytics underpinning its latest carbon footprint, trajectories to net zero and the interventions required to achieve that ambition. The report serves to illustrate the huge scope and range of areas and interventions which form part of the NHS’ overall net zero targets but, as a town planner, also shines a light on the extent to which the continued development of healthcare estates must play a critical role. Along with specific guidance in terms of travel and transport, the supply chain, medicines, research, innovation and offsetting, estates and facilities are top of the list of direct interventions required to decarbonise the NHS.
Pathway to net zero for the NHS Carbon Footprint
Delivering a ‘Net Zero’ National Health Service, NHS England, July 2022
This largely reflects the fact that the estates and their supporting facilities currently comprise 15% of the total carbon emissions profile of the NHS. Delivering a net zero health service will therefore require work to ensure new hospital buildings are net zero compatible, as well as improving the existing estate.
Planning is a key component in the implementation of these changes. At Lichfields our work over recent years spans the full breadth of the healthcare estates sector, from masterplanning new healthcare campuses to obtaining planning permission for new hospitals and other, more fine-grained, development management projects. Based upon this experience, a number of trends are becoming apparent which could each have a crucial role to play in the transition to net zero estates. Broadly, and with a few examples, these fit into one of three key categories:
1. New Build
The most obvious, but also complex and expensive, means of creating new low carbon facilities for the future is to build new state-of-the-art energy efficient buildings. Lichfields obtained planning permission in 2021 for the redevelopment of Berwick Community Hospital in Northumberland on behalf of Northumbria Healthcare NHS Foundation Trust. Located in the heart of Berwick's historic conservation area, this new hospital designed by P+HS Architects will extend to around 10,000 m², costing £30 million and re-providing all existing hospital services currently available in the town, as well as an accredited endoscopy suite and GP practice.
The Environmental Impact Assessment prepared by Lichfields explained that the development adopts a fabric first approach to utilise ‘passive’ measures in the design of the hospital building. This includes measures such as enhanced U-Values, natural daylighting, exposed thermal mass for temperature stabilisation and natural or assisted natural ventilation where possible. The low and zero carbon technologies utilised will include a combination of heat pumps and photovoltaic panels. In addition, a gas supply will not be required for the building as the proposed ‘ambient loop’ system moves from traditional gas burning plant to de-carbonised in the future. Therefore, there will be no on-site emissions produced by the central plant in the future, which also helps to improve local air quality.
Berwick Community Hospital (Copyright P+HS Architects)
2. Refurbishment and Reconfiguration
Secondly, an alternative to the comprehensive demolition and redevelopment of brand-new facilities is the repurposing of existing buildings, whilst upgrading and updating their environmental performance. Lichfields has worked with Bam Construction Ltd and NHS Property Services on one such scheme at Whitby Hospital, which opened in September 2021.
The previous Whitby Hospital was constructed in 1979 as a comprehensive centre for all major health services. As service models have changed and evolved over the years, delivery in the community, in people’s homes and the creation of specialist centres have each reduced the activities which are undertaken in a generalist community hospital. At a cost of around £13 million this scheme, designed by Medical Architecture, sought to refurbish and configure the existing site and reduce its extent to around 4000 m². Again working within the constraints of a Conservation Area, the scheme demolished the surplus accommodation across part of the site, and focused development on the existing hospital tower, which was comprehensively refurbished and modernised to provide 21st century healthcare accommodation for 19 in-patient beds. A purpose-built extension to the tower provides a new entrance to the consolidated hospital, with better accessibility and legibility for those using the site. The resulting development was designed to achieve BREEAM ‘Very Good’.

Whitby Hospital, by Bam and Medical Architecture (Copyright: Eye Level)
3. Decarbonising Existing Facilities
Finally the most light touch form of intervention which is still likely to deliver real-world improvements in the environmental performance of healthcare estates, is the decarbonisation of existing buildings. In this regard, the Government’s ‘Public Sector Decarbonisation Scheme’ can provide grants for public sector bodies to fund decarbonisation and energy efficiency measures on large public buildings such as schools and hospitals. Phase 1 of the Scheme provided £1 billion in grants as part of the Chancellor’s ‘Plan for Jobs 2020’ commitment to support the UK’s economic recovery from COVID-19, supporting up to 30,000 jobs in the low carbon and energy efficiency sectors.
Funding through Phase 1 was awarded for the decarbonisation of North Tyneside General Hospital, equating to some £22 million. Working with Breathe Energy Ltd, Lichfields utilised a variety of development management processes, including planning applications, prior approvals and permitted development rights, to transform the performance of one of North Tyneside’s largest buildings through the introduction of a range of decarbonising measures; aiming to save 3,470 tons of CO2 per annum. This included obtaining prior approval for the installation of photovoltaic panels totalling an output of circa 975 kW, as well as planning permission for new air source heat pumps and boiler upgrades.

Each of these approaches in itself can make a meaningful contribution to the NHS’ net zero target. However they also serve to illustrate both the variety of interventions available (in terms of cost and complexity) and the need for a bespoke site solution, cognisant of the local planning context, in order to achieve best value from both an environmental and financial perspective.
Please get in touch with Lichfields’ Health and Education team if there are any ideas you would like to discuss for your own estates. You can see the full range of our expertise and experience on healthcare projects within our
Sector Guide.








