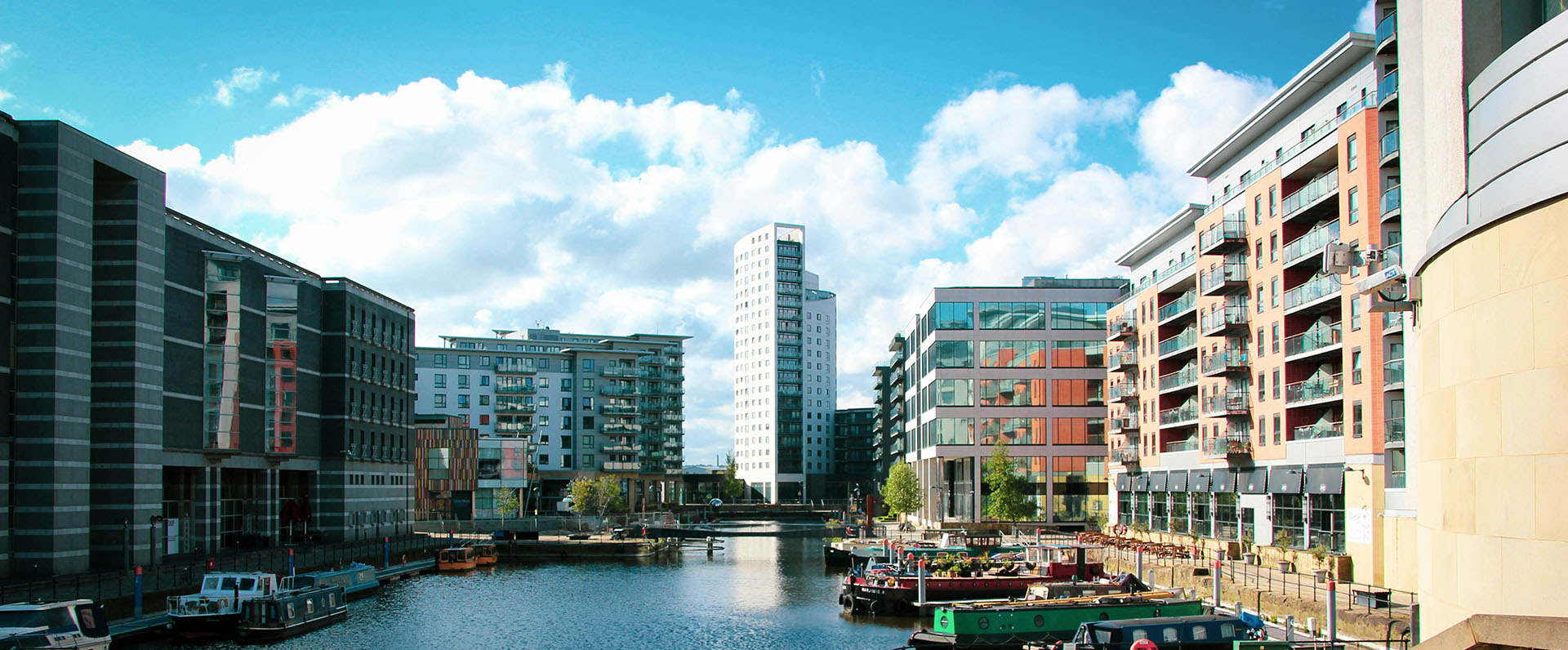I recently wrote a blog on
ageing well in London that discussed the importance of delivering specialist housing to meet the needs of older people and their ability to age well and live healthy lives in London. The blog presented Appleby Blue Almshouse in Bermondsey, London, as an exemplary case study to learn from because it rethinks the way affordable housing for older people can be designed to support health and wellbeing.
At the Housing Design Awards presentation event last Thursday, hosted at Appleby Blue Almshouse, we saw firsthand how successful the place is on a tour of the site and through
a video interviewing residents about their home. When the time came for the Minister of Housing, Matthew Pennycook, to present the winner of winner award and the HAPPI award it was great to see Appleby Blue Almshouse receive the recognition it deserved in front of 150 guests and 50 residents.
The Housing Design Awards’ purpose is to explain what residents think about innovative design and whether it can be replicated. Appleby Blue Almshouse was among 14 schemes awarded and reviewed at the presentation event which all demonstrated innovative design, especially amongst the shortlisted urban regeneration projects. Of the winners, the following three themes stood out – how to creatively conserve historic buildings and deliver high quality homes, how to design a masterplan to promote health holistically, and how to unlock high street regeneration to simultaneously address housing need and support the local economy.
Creative conservation
Eyewitness Works is first and foremost a conversion of an existing Grade II listed building and retains as much of the existing building fabric as possible. Situated in the Devonshire Quarter of Sheffield City Centre, the building is part of the wider 'Mesters Village' Masterplan in Sheffield that will deliver 97 design-led apartments, duplexes and townhouses.
The repurposed Eyewitness Works building is innovative in the way it takes advantage of and enhances the buildings heritage and setting. On the inside homes work with the existing building layout and are characterful and feature the original beams, masonry and staircases and on the outside, exisitng courtyards are designed to be communal spaces that provide access to all apartments. The result is a sustainable, context-led place that connects people to the history of Devonshire Quarter.
Building for a healthy life
St Ann’s New Neighbourhood draws upon the site’s social, heritage and landscape qualities to provide a sustainable place that promotes people’s health and wellbeing. Planning permission was granted in 2002 for the redevelopment of the former St Ann’s Hospital site in Haringey. St Ann’s provides a medium-rise neighbourhood of up to 995 homes, of which 60% will be affordable, integrated with amenities for everyday life. A mix of housing types and tenures (including 60% affordable homes) cater to Haringey’s diverse population, including Community Land Trust and NHS key worker housing, as well as Sheltered Older Adults housing for women and LGBTQ+ residents, designed in line with
HAPPI principles.
A large ‘Peace Garden’ in the centre of the masterplan, surrounded by affordable workspace and community uses, creates a strong social and community focus. The public realm promotes active travel, play and provides access to existing and additional trees and green spaces. New buildings feature private external spaces, maximise dual aspect layouts, optimising daylight, natural ventilation and views.
Unlocking high street regeneration
The redevelopment of
27-37 High Street, Swanley, supports the revitalisation and sustainability of Swanley High Street.
The three storey mixed use development comprises a co-working space/business hub at ground floor level and 17 new homes for affordable rent. Its flexible layout means that it can offer attractive space to small businesses and start-ups, as well fulfilling a post-pandemic need from individuals for co-working space in a convenient town centre location. The building provides social and private spaces, with private residential balconies and a rear garden that is designed to be shared between commercial and residential tenants. The result is a development which addresses local housing needs, while the new business hub enhances the vibrancy and economic viability of the high street.
Final thoughts…
During the award presentation, Matthew Pennycook said that “exemplary design should be the norm and not the exception”. All of the shortlisted schemes, reviewed in depth and catalogued on the Housing Design Awards website, are a valuable resource. Each case study offers insight into how to replicate successful design approaches to deliver exemplary residential development as the norm – which as seen in the video, makes for very happy residents.



