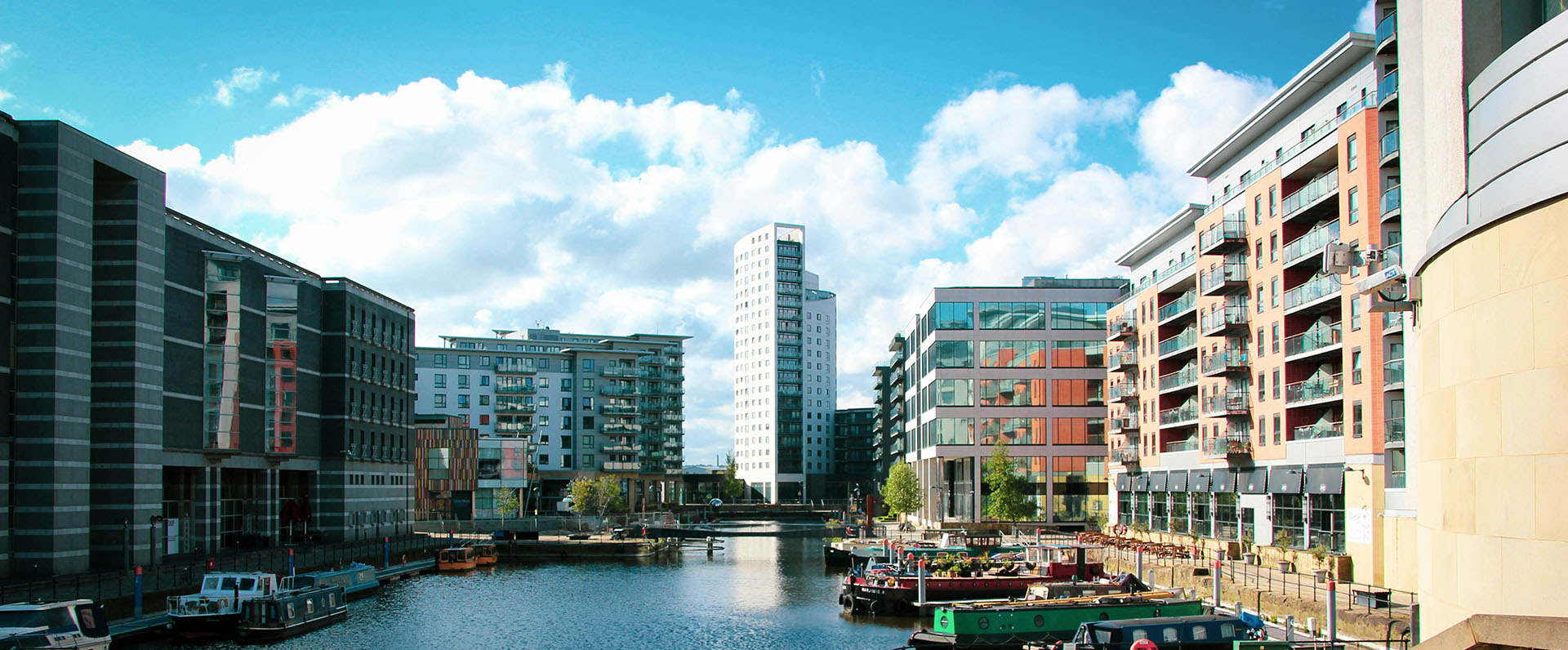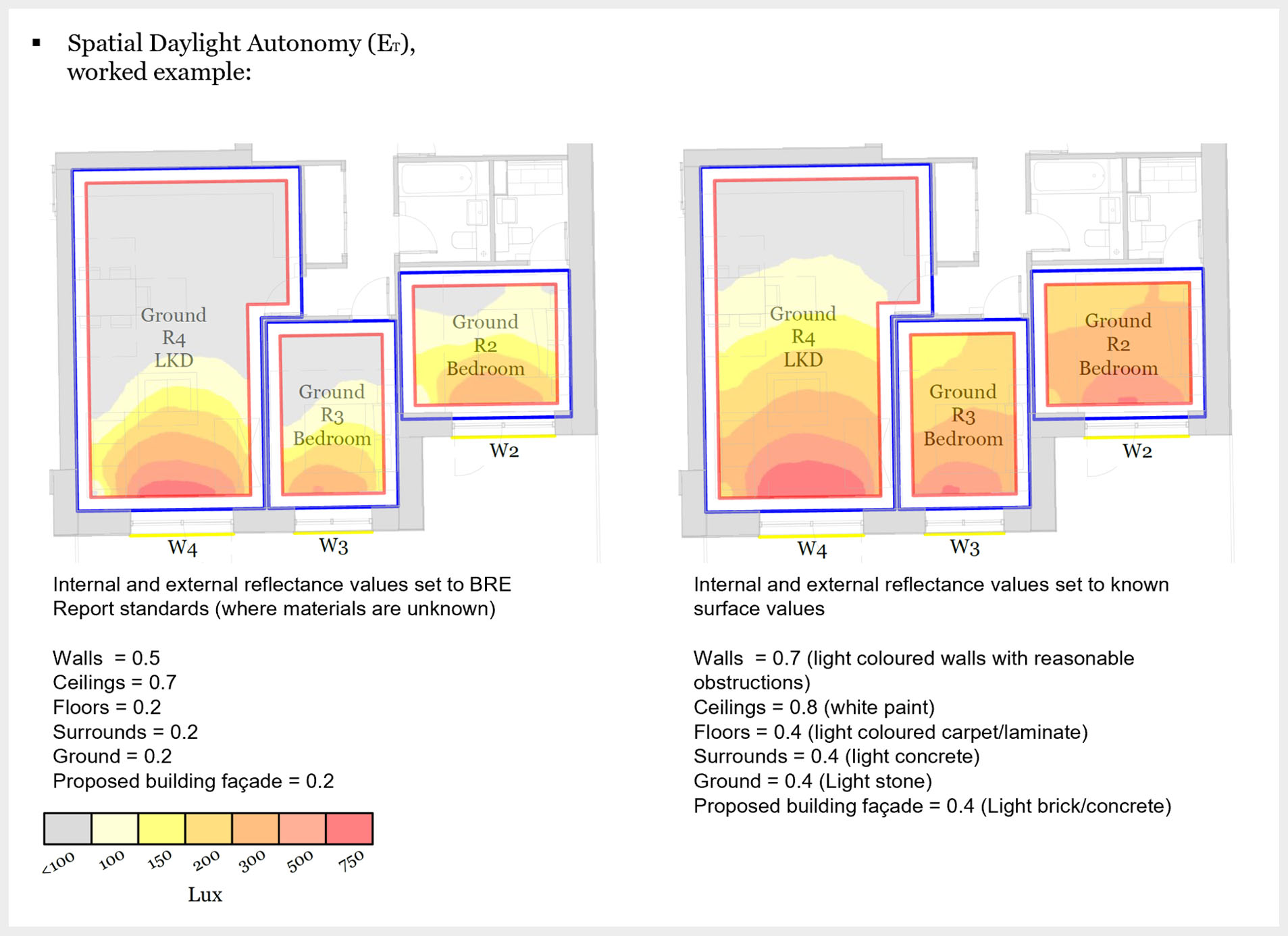The changes to study of daylight and sunlight brought about by the revised BRE Report (BR209) have highlighted the requirement for a holistic approach to building design and the planning process. The necessity for interaction between natural light studies, overheating studies, landscape design and sustainability studies has become apparent as the need to balance natural light amenity against the needs of Building Regulation compliance is brought into the design process.
As always, it is in urban environments that the balancing act becomes most difficult. Whilst the revised British Standards (BS(EN) 17037) and the BRE Report provide reduced targets via the UK Annex for ‘difficult to light properties’, there are still difficulties achieving full compliance within modern developments in a built-up area. These difficulties, predominantly driven by the proximity of neighbouring and proposed buildings and the prerequisite to provide private amenity spaces, typically taking the form of balconies above the main windows of the units below, are further compounded by overheating concerns.
It is often the case that rooms at the lowest levels of developments have non-openable windows for acoustic and/or security reasons. This leads to ventilation issues that in turn lead to overheating issues, as such, it is often necessary to reduce glazed areas to help counter the effects of heat gain in these rooms. These reductions in window sizes obviously lead to further daylight access issues. There is clearly a need to discuss these restrictions as part of the planning process to allow Planning Officers and Committee members to appreciate the balance required and draw pragmatic conclusions.
It is becoming apparent that the role of daylight and sunlight consultants and their reports needs to expand beyond simply undertaking technical analyses to informing the design process in conjunction with other technical specialists. There is a necessity for daylight and sunlight consultants to interact with other consultants within the design team. As natural light tests are often the first detailed assessments done on a new project, daylight and sunlight consultants increasingly need to lead discussions on where natural light access can be restricted and where there are potential issues that will need alternative mitigation methods to combat overheating and other concerns.
The new daylight tests, if applied correctly, provide a wealth of information regarding the ingress of natural light within a room. The tests allow the exploration of window design, room layout, balcony arrangements, internal facades, external facades and landscaping. With the Spatial Daylight Autonomy test, room orientation becomes another element that greatly impacts the results but again can lead to other issues.
The worked example shown below explores the impacts detailed internal and external material design can have on daylight conditions within a room. The room assessed remains of the same layout and dimensions, but the specification of lighter colours both internally and externally is altered under each option. These seemingly modest changes in material specification can significantly impact daylight penetration within a room.
The BRE Report discusses surface reflectance and provides that they should represent real conditions. The guidance goes further and states that “Where surface finishes have been specified or measured on site, they can be used in the calculations…”.
Intelligent use of daylight calculation methods and clear reporting can show that even where rooms do not meet the BRE Report/BS (EN) guidance, daylight and sunlight levels may still be considered appropriate in the sense implied by the NPPF and NPPG.
Lichfields’ Natural Light team has been using the revised daylight and sunlight calculations in our design advice since the changes to the British Standards. We are championing a front-loaded approach to daylight and sunlight analysis and closer interaction between relevant consultants on all of our major development projects.
For further information please contact
Toby Rogan-Lyons.



