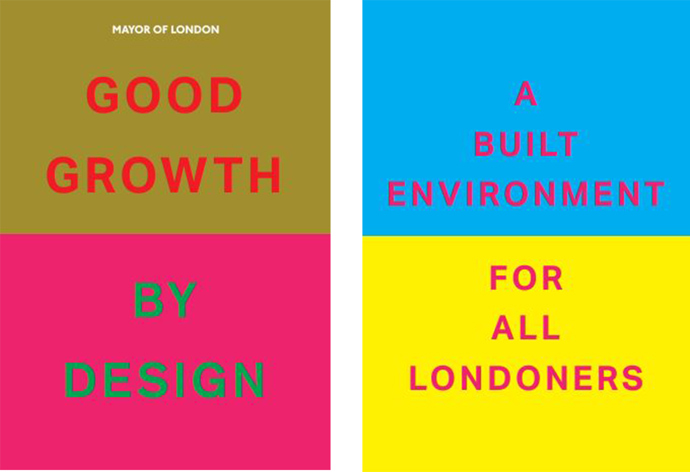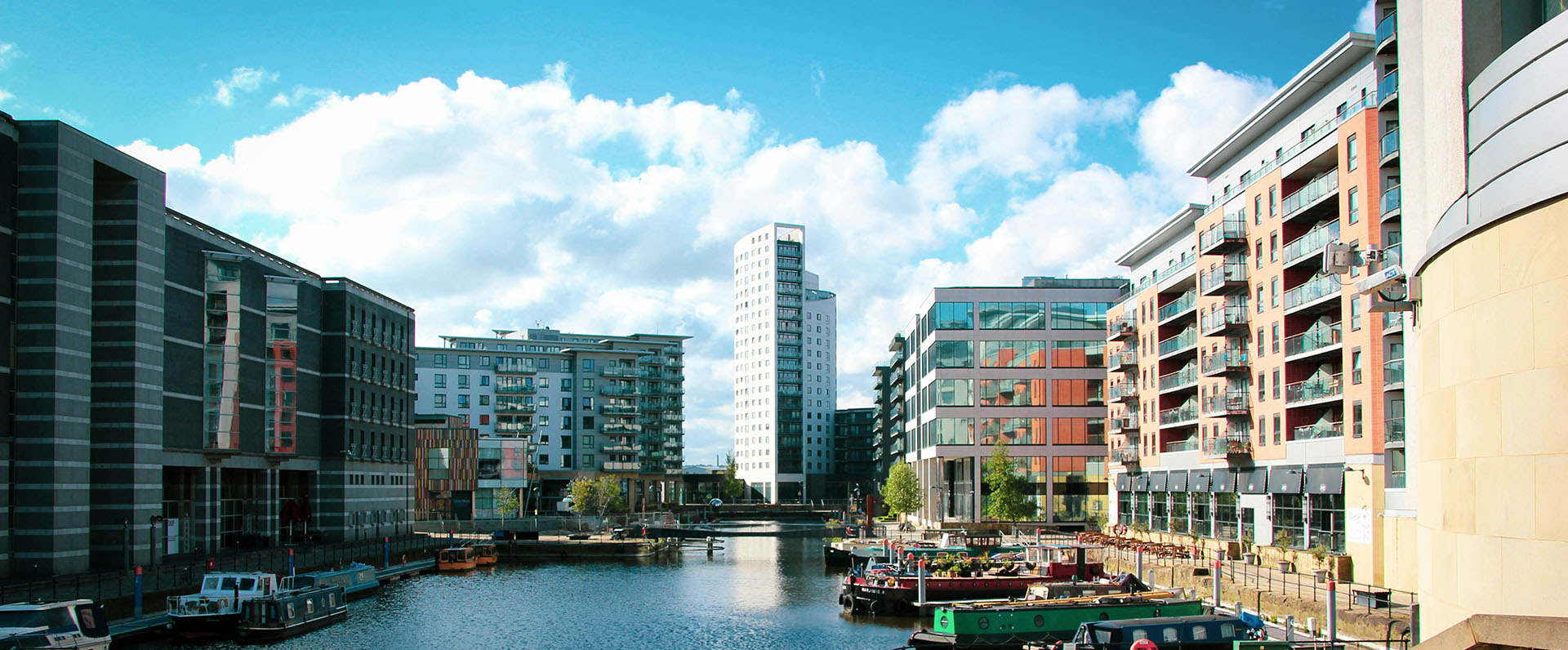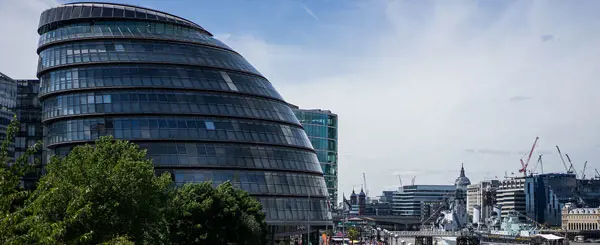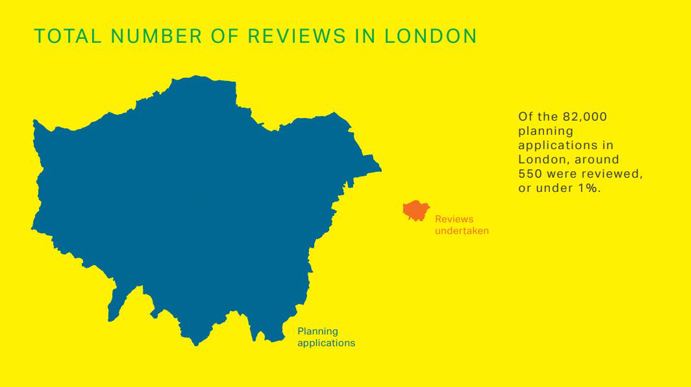Lichfields is currently monitoring the draft London Plan Examination in Public (EiP), which is scheduled to last until May 2019, and will report on relevant updates as part of a blog series. The sixth blog of the series focuses on the hearing sessions for draft policies D1-D3 and the Plan’s approach to delivering good and inclusive design, which took place on 5 March 2019.
Whilst historically London has tended to eschew any comprehensive vision or design, with the Mayor hoping to deliver 65,000 new homes a year within the city’s existing boundaries, having a robust design framework in place will be critical to achieving that level of growth sustainably.
However, in a city as large, complex and contradictory as London, setting city-wide policies which are effective, yet sensitive to local context is always going to be a challenge.
The difficulties of this were laid bare during the EiP hearing session on delivering good design which specifically focused on policies D1-D3
[i] of the draft new London Plan.
Well intentioned, though too detailed
Perhaps unsurprisingly, most participants at the session felt that design would play a vital role in delivering sustainable growth and achieving broader social goals within London - although there was a wide range of views as to how effective the policies within the draft Plan would be in achieving this.
The Home Builders Federation (HBF) considered Policy D1 overly wordy and difficult to navigate. The policies created little in the way of certainty as to what was expected of developers or how this would be assessed.
Broadly speaking, these issues were echoed by London First, who agreed that the level of detail imparted was unnecessary. It was also held that the principles outlined in D1, which cover issues such as density, public space and accessibility, could hardly be considered London specific, and that they were more or less a reiteration of existing guidance published by (the now defunct) CABE and Design Council, already in widespread use.
Defending these points, the Greater London Authority (GLA) noted that the design principles outlined in D1 were based on past research undertaken on behalf of the Mayor’s team
[ii]. Whilst they could be interpreted as being broad, the GLA argued that they are a pragmatic response to the fact that not all local authorities have explicit design guidance in place – in their absence they can help guide decisions and provide greater clarity to developers.
The GLA also maintained the view that Policy D2 did encourage local authorities to consult widely when collecting evidence to support local design documents. Interestingly, they also confirmed that the Mayor was in the process of producing supplementary guidance on housing design standards which would be published “in due course”.
Are the policies genuinely inclusive?
On inclusive design, a number of participants felt the way this was conceptualised in the draft Plan focused too heavily on physical impairments and disabilities. For example, a representative for the NHS Clinical Commissioning Group argued that far greater consideration should be given to how cognitive and sensory impairments are accounted for. Inconsistencies were also raised as to how inclusiveness is defined in policy D3 and within the glossary. The GLA took these comments on board and confirmed they would review these points.
Others called for greater consideration of economic exclusion, alongside access to local services and amenities; it was also considered whether the social heritage of place should be given greater status; and more generally, whether the policies focused too heavily on the physical dimensions of urban design.
There was some discussion on the use of planning conditions to ensure public access to the private realm, though the GLA felt that many of these other points were addressed in other sections of the Plan. The GLA also stated that whilst the draft Plan’s design policies did focus on the physical aspects of the built environment, these qualities have a very real impact on people’s individual experiences of the city, affecting our mobility, perceptions of safety and personal comfort and well-being.
Scrutinising design scrutiny
In terms of scrutiny, concerns were raised over design review policies at D2 F and G. Many felt the policies focused too heavily on schemes referable to the Mayor, whilst the thresholds associated with such schemes were thought as being relatively arbitrary from a design perspective.
A representative for the City of London Corporation stated that most new developments in the City are taller than the 30m threshold, as a result they have extensive in-house experience and resources. It was felt onerous to require additional review from external independent experts, especially given that they already consult widely with other design and heritage bodies when scrutinising taller schemes. However, this point was addressed by the GLA in its written statement (and subsequent minor suggested amendment to Policy D2 F), which clarified that ‘design review does not need to be undertaken by external panels; if boroughs follow the processes set out in the Policies, this can be done in-house’.
Countering this, the Design Council felt that many schemes below the threshold would benefit from design review; although the reviews focused too heavily on individual buildings in isolation, with not enough attention paid to the cumulative impact that multiple new developments can have on an area.
Beyond this, it was noted that the policies should be more explicit as to when a local authority should request development proposals to undergo an independent review. Also, wider concerns raised over the lack of consistency, as well as the quality of feedback and advice given at design review, with calls for greater standardisation across the board.
A need for more (local) design guidance
Whilst design reviews are often a useful exercise, it is worth noting that less than 1% of schemes in London are subject to the process
[iii]. The design of most schemes will be judged by planners against the policies set out in the development plan. relevant guidance and any other material considerations. Many participants recognised this and felt that design quality was best secured through the production of clear local guidance, either in masterplans or design codes.
Extract from the Mayor of London’s Design Review Survey reveals the small proportion of planning applications that undergo design review
Where these are in place, design requirements can be factored into the development process from the onset, and accounted for in the price paid for land. Frontloading design would also allow for greater levels of engagement and community buy-in.
It was held by many that the GLA’s efforts were best placed providing guidance and resourcing to support this, whilst ensuring that planners were equipped with the skills and expertise needed to properly appraise the design of schemes and push for better placemaking.
Problems of resourcing and skills
Whilst Policy D2 D does encourage the creation of supplementary design tools, overall, many felt that local authorities did not have the sufficient in-house expertise or skills to produce these. Also, local character appraisals, guidance and design codes would take significant resourcing and funds to undertake, whilst there would be a significant lag before these policies had any effect.
The GLA were sympathetic to resourcing constraints, though drew attention to the efforts being made by some London authorities. It was agreed that there was a need for existing planners to be upskilled, whilst more design specialists needed to be recruited.
The GLA noted that it was raising the profile and importance of design in local authorities via schemes like Public Practice which it is currently expanding, and that the Homebuilding Capacity Fund would also help build the skills at local authority level.

The Mayor’s Good Growth by Design programme hopes to address the challenges facing London’s built environment, by helping to ensure appropriate standards are in place, building capacity, supporting diversity, and championing good design
Next steps
Overall, it seems the Mayor and his team will have a lot to consider moving forward. Like many other sections of the Plan, the design policies would likely benefit from being cut back, referring more explicitly to guidance, and concentrating specifically on matters of strategic importance.
Ensuring that new development meets high design standards will largely be down to London Boroughs. As stated, this will be dependent on the willingness of local authorities, whether there are robust local policies and planning tools in place, and having the staff with the necessary design skills in place, to produce guidance and make sound planning decisions. With much of this dependent on resourcing and funding, the Mayor will be somewhat constrained by funding agreements with central Government.
The issues discussed at the session must also be understood in the context of the wider suite of policies included in the draft Plan’s design chapter, which cover a range of inter-related issues, including density, tall buildings, the public realm. These will arguably have as much, if not greater, impact on how London looks and feels in the future.
Whilst a final version of the London Plan still seems a long way off, it was reassuring to see high levels of engagement on the subject of design, and a genuine willingness from all to strive for higher standards of placemaking across London.
[i] Mayor of London, draft new London Plan: Chapter 3 - Design, Policy D1-D3
[ii] 'Public Space Public Life' study in London 2004, conducted by Gehl Architects for 'Central London Partnership' and 'Transport for London'
[iii] Mayor of London, Planning Capacity Survey
See our other blogs in this series:
Lichfields will publish further analysis on the draft London Plan Examination in Public in due course.
Click here to subscribe for updates.
This blog has been written in general terms and cannot be relied on to cover specific situations. We recommend that you obtain professional advice before acting or refrain from acting on any of the contents of this blog. Lichfields accepts no duty of care or liability for any loss occasioned to any person acting or refraining from acting as a result of any material in this blog. © Nathaniel Lichfield & Partners Ltd 2019, trading as Lichfields. All Rights Reserved. Registered in England, no 2778116. 14 Regent’s Wharf, All Saints Street, London N1 9RL. Designed by Lichfields 2019.
Image credit: Paul Hudson





